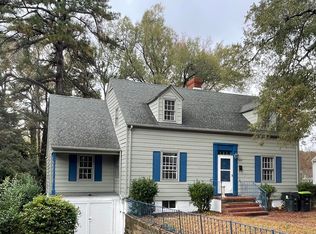Sold for $365,000
$365,000
202 Chaptico Rd, South Hill, VA 23970
3beds
2,441sqft
Residential/Vacation
Built in 1975
0.38 Acres Lot
$368,900 Zestimate®
$150/sqft
$1,900 Estimated rent
Home value
$368,900
Estimated sales range
Not available
$1,900/mo
Zestimate® history
Loading...
Owner options
Explore your selling options
What's special
BACK ON THE MARKET! At no FAULT to the SELLER! This charming southern-style house has been recently updated to blend modern aesthetics with classic appeal, and it's ready for its new owners. Featuring 3 bedrooms and 2.5 baths, this spacious home includes a sunroom, two cozy fireplaces, and built-in shelving in the living room. The third bedroom boasts a unique spiral staircase that leads to a loft area with vaulted ceilings. Additionally, there's a massive 1,110 sq ft unfinished space upstairs, offering endless possibilities for extra bedrooms, an office, or a bonus area. Oh, and don't forget the attached 2-car carport! HOME Inspection has already been done and inspector confirmed it was one of the best reports he has ever performed! Contact your favorite realtor today to schedule a showing!
Zillow last checked: 8 hours ago
Listing updated: August 29, 2025 at 06:08pm
Listed by:
Jessie Snead,
Exit Town & Lake Realty, South Hill
Bought with:
Alyssa Harper-Hayes, 0225243150
The Pointe Realty Group (Littleton)
Source: Roanoke Valley Lake Gaston BOR,MLS#: 139088
Facts & features
Interior
Bedrooms & bathrooms
- Bedrooms: 3
- Bathrooms: 3
- Full bathrooms: 2
- 1/2 bathrooms: 1
Primary bedroom
- Level: First
Heating
- Forced Air, Baseboard, Fireplace(s)
Cooling
- Central Air
Appliances
- Included: None
- Laundry: Washer &/or Dryer Hookup
Features
- Vaulted Ceiling(s), Granite Counters
- Flooring: Wood, Luxury Vinyl Plank
- Doors: Storm Door(s)
- Windows: Storm Window(s), Window Treatments
- Basement: None
- Attic: Other
- Has fireplace: Yes
- Fireplace features: Living Room, Family Room
Interior area
- Total structure area: 3,559
- Total interior livable area: 2,441 sqft
- Finished area above ground: 2,441
- Finished area below ground: 0
Property
Parking
- Total spaces: 2
- Parking features: Double Attached Carport, Concrete
- Carport spaces: 2
- Has uncovered spaces: Yes
Features
- Levels: Two
- Stories: 2
- Exterior features: Stoop
- Fencing: None
- Has view: Yes
- View description: Neighborhood
- Body of water: None
Lot
- Size: 0.38 Acres
Details
- Parcel number: 078A1243001
- Zoning description: Residential
- Special conditions: Standard
Construction
Type & style
- Home type: SingleFamily
- Architectural style: Traditional
- Property subtype: Residential/Vacation
Materials
- Brick, Vinyl Siding
- Foundation: Crawl Space
- Roof: Composition
Condition
- Year built: 1975
Utilities & green energy
- Sewer: Public Sewer
- Water: Public
- Utilities for property: Underground Utilities, Cable Available
Community & neighborhood
Security
- Security features: Smoke Detector(s)
Community
- Community features: Park, Tennis Court(s)
Location
- Region: South Hill
- Subdivision: .Non-Subdivision
Other
Other facts
- Listing terms: Cash
- Road surface type: Paved
Price history
| Date | Event | Price |
|---|---|---|
| 8/28/2025 | Sold | $365,000-3.9%$150/sqft |
Source: Public Record Report a problem | ||
| 8/6/2025 | Pending sale | $379,900$156/sqft |
Source: Roanoke Valley Lake Gaston BOR #139088 Report a problem | ||
| 7/4/2025 | Price change | $379,900-5%$156/sqft |
Source: Roanoke Valley Lake Gaston BOR #139088 Report a problem | ||
| 6/15/2025 | Listed for sale | $399,900$164/sqft |
Source: Roanoke Valley Lake Gaston BOR #139088 Report a problem | ||
| 4/23/2025 | Pending sale | $399,900$164/sqft |
Source: Roanoke Valley Lake Gaston BOR #139088 Report a problem | ||
Public tax history
| Year | Property taxes | Tax assessment |
|---|---|---|
| 2024 | $1,065 +24.5% | $295,800 +38.3% |
| 2023 | $856 | $213,900 |
| 2022 | $856 +3% | $213,900 +8.1% |
Find assessor info on the county website
Neighborhood: 23970
Nearby schools
GreatSchools rating
- 6/10South Hill Elementary SchoolGrades: PK-5Distance: 2.1 mi
- 4/10Mecklenburg County Middle SchoolGrades: 6-8Distance: 10.1 mi
- 5/10Mecklenburg County High SchoolGrades: 9-12Distance: 10.1 mi
Schools provided by the listing agent
- Elementary: Mecklenburg County
- Middle: Mecklenburg County
- High: Mecklenburg County
Source: Roanoke Valley Lake Gaston BOR. This data may not be complete. We recommend contacting the local school district to confirm school assignments for this home.

Get pre-qualified for a loan
At Zillow Home Loans, we can pre-qualify you in as little as 5 minutes with no impact to your credit score.An equal housing lender. NMLS #10287.
