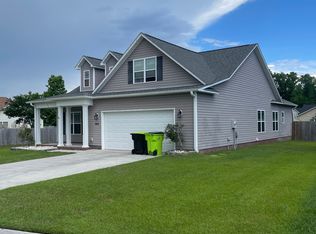Sold for $347,000 on 01/11/24
$347,000
202 Channel Marker Loop, Swansboro, NC 28584
3beds
1,877sqft
Single Family Residence
Built in 2010
10,454.4 Square Feet Lot
$360,600 Zestimate®
$185/sqft
$1,897 Estimated rent
Home value
$360,600
$343,000 - $379,000
$1,897/mo
Zestimate® history
Loading...
Owner options
Explore your selling options
What's special
$5000.00 Use As You Choose!! This Beautiful 1877 sq. ft. residence in Swansboro is convenient to shopping, schools, beach, and historic downtown. This home offers a perfect blend of comfort and functionality, boasting three spacious bedrooms with large closets and two full baths. A large bonus room above the garage offers versatile space for various needs. The open-concept layout and natural light sources create an inviting atmosphere throughout. The kitchen features stainless steel appliances, granite countertops, pantry, and plenty of counter space. Formal Dining room is perfect for entertaining. Outside, a well-manicured yard with lush greenery, a new privacy fence, and a patio area that gives you an ideal setting for outdoor gatherings. Come take a look today!!
Zillow last checked: 8 hours ago
Listing updated: January 12, 2024 at 06:03am
Listed by:
Anne W Hult 252-342-4425,
Channel Marker Realty, LLC
Bought with:
Heather H Grainger, 316038
HomeSmart Expert Realty
Source: Hive MLS,MLS#: 100406987 Originating MLS: Carteret County Association of Realtors
Originating MLS: Carteret County Association of Realtors
Facts & features
Interior
Bedrooms & bathrooms
- Bedrooms: 3
- Bathrooms: 2
- Full bathrooms: 2
Primary bedroom
- Level: First
- Dimensions: 13 x 14.5
Bedroom 2
- Level: First
- Dimensions: 13 x 9
Bedroom 3
- Level: First
- Dimensions: 13 x 10
Dining room
- Level: First
- Dimensions: 11 x 12
Other
- Level: Second
- Dimensions: 19 x 11
Kitchen
- Level: First
- Dimensions: 11 x 10
Laundry
- Level: First
- Dimensions: 5.5 x 5.5
Living room
- Description: gas fireplace
- Level: First
- Dimensions: 16 x 16
Heating
- Heat Pump, Zoned, Electric
Cooling
- Heat Pump
Appliances
- Included: Electric Oven, Built-In Microwave, Refrigerator, Dishwasher
- Laundry: In Hall, Laundry Room
Features
- Master Downstairs, Walk-in Closet(s), Vaulted Ceiling(s), Tray Ceiling(s), Ceiling Fan(s), Pantry, Walk-in Shower, Blinds/Shades, Gas Log, Walk-In Closet(s)
- Flooring: Carpet, Tile, Wood
- Doors: Storm Door(s)
- Attic: Floored,Walk-In
- Has fireplace: Yes
- Fireplace features: Gas Log
Interior area
- Total structure area: 1,877
- Total interior livable area: 1,877 sqft
Property
Parking
- Total spaces: 2
- Parking features: Additional Parking, Concrete, Garage Door Opener, Paved
Features
- Levels: One
- Stories: 1
- Patio & porch: Covered, Deck, Porch
- Exterior features: Storm Doors
- Fencing: Back Yard,Wood,Privacy
Lot
- Size: 10,454 sqft
- Dimensions: 129 x 79 x 129 x 79
Details
- Parcel number: 1319g45
- Zoning: R-10
- Special conditions: Standard
Construction
Type & style
- Home type: SingleFamily
- Property subtype: Single Family Residence
Materials
- Vinyl Siding
- Foundation: Slab
- Roof: Shingle
Condition
- New construction: No
- Year built: 2010
Utilities & green energy
- Sewer: Public Sewer
- Water: Public
- Utilities for property: Sewer Available, Water Available
Community & neighborhood
Location
- Region: Swansboro
- Subdivision: Swannsborough Acres
Other
Other facts
- Listing agreement: Exclusive Right To Sell
- Listing terms: Cash,Conventional,FHA,USDA Loan,VA Loan
- Road surface type: Paved
Price history
| Date | Event | Price |
|---|---|---|
| 1/11/2024 | Sold | $347,000-0.6%$185/sqft |
Source: | ||
| 12/14/2023 | Pending sale | $349,000$186/sqft |
Source: | ||
| 10/17/2023 | Price change | $349,000-3.1%$186/sqft |
Source: | ||
| 10/9/2023 | Listed for sale | $360,000+12.7%$192/sqft |
Source: | ||
| 9/1/2022 | Sold | $319,500$170/sqft |
Source: | ||
Public tax history
| Year | Property taxes | Tax assessment |
|---|---|---|
| 2024 | $2,325 +0% | $231,394 |
| 2023 | $2,324 -0.1% | $231,394 |
| 2022 | $2,326 +23.8% | $231,394 +30% |
Find assessor info on the county website
Neighborhood: 28584
Nearby schools
GreatSchools rating
- 8/10Swansboro ElementaryGrades: K-5Distance: 1 mi
- 5/10Swansboro MiddleGrades: 6-8Distance: 0.5 mi
- 8/10Swansboro HighGrades: 9-12Distance: 0.9 mi

Get pre-qualified for a loan
At Zillow Home Loans, we can pre-qualify you in as little as 5 minutes with no impact to your credit score.An equal housing lender. NMLS #10287.
Sell for more on Zillow
Get a free Zillow Showcase℠ listing and you could sell for .
$360,600
2% more+ $7,212
With Zillow Showcase(estimated)
$367,812