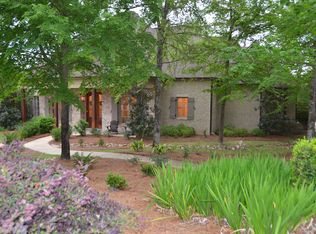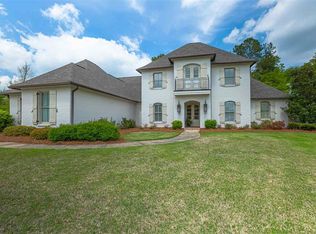Closed
Price Unknown
202 Cedar Woods Cir, Madison, MS 39110
4beds
3,242sqft
Residential, Single Family Residence
Built in 2014
0.53 Acres Lot
$743,000 Zestimate®
$--/sqft
$3,677 Estimated rent
Home value
$743,000
$669,000 - $832,000
$3,677/mo
Zestimate® history
Loading...
Owner options
Explore your selling options
What's special
Welcome to your dream home in the prestigious Reunion Golf & Country Club! This exquisite one-level, 4-bedroom, 3-bath residence offers the perfect blend of luxury and comfort, nestled in a peaceful cul-de-sac.
Gourmet kitchen equipped with top-of-the-line appliances, perfect for culinary enthusiasts. Elegant wood flooring adds warmth and sophistication to every room. Retreat to a luxurious primary suite featuring ample space, a spa-like bathroom, and generous closet storage.
Never worry about power outages with a reliable whole house generator PLUS pure, clean water from every tap with a comprehensive water filtration system.
Enjoy outdoor living in a spacious, private backyard, ideal for entertaining or peaceful relaxation.
This home also boasts an open floor plan, ample natural light, and is located in a community known for its excellent schools, amenities, and beautiful surroundings. Don't miss the opportunity to make this exceptional property your forever home!
Contact your agent to schedule a private showing. Your dream home in Reunion awaits!
Zillow last checked: 8 hours ago
Listing updated: May 10, 2025 at 05:06pm
Listed by:
Tori Heard 601-573-3754,
BHHS Gateway Real Estate
Bought with:
Stephanie Remore, S45324
Keller Williams
Source: MLS United,MLS#: 4106339
Facts & features
Interior
Bedrooms & bathrooms
- Bedrooms: 4
- Bathrooms: 3
- Full bathrooms: 3
Heating
- Central, Fireplace(s), Natural Gas
Cooling
- Ceiling Fan(s), Central Air, Gas
Appliances
- Included: Built-In Range, Convection Oven, Dishwasher, Disposal, Freezer, Gas Cooktop, Range Hood, Refrigerator, Tankless Water Heater, Water Heater, Water Softener, Wine Refrigerator
- Laundry: Laundry Room
Features
- Ceiling Fan(s), Double Vanity, Entrance Foyer, Granite Counters, High Ceilings, Kitchen Island, Open Floorplan, Pantry, Walk-In Closet(s)
- Flooring: Wood
- Doors: French Doors
- Windows: Insulated Windows
- Has fireplace: Yes
- Fireplace features: Fire Pit, Gas Log, Kitchen, Living Room
Interior area
- Total structure area: 3,242
- Total interior livable area: 3,242 sqft
Property
Parking
- Total spaces: 3
- Parking features: Driveway, Garage Faces Side, Parking Pad, Storage, Paved
- Garage spaces: 3
- Has uncovered spaces: Yes
Features
- Levels: One
- Stories: 1
- Patio & porch: Patio
- Exterior features: Fire Pit, Lighting, Outdoor Kitchen, Private Yard, Rain Gutters
- Fencing: Back Yard,Wood,Full
Lot
- Size: 0.53 Acres
- Features: Cul-De-Sac
Details
- Additional structures: Pergola
- Parcel number: 081f230280000
Construction
Type & style
- Home type: SingleFamily
- Architectural style: Traditional
- Property subtype: Residential, Single Family Residence
Materials
- Brick
- Foundation: Post-Tension, Slab
- Roof: Architectural Shingles
Condition
- New construction: No
- Year built: 2014
Utilities & green energy
- Sewer: Public Sewer
- Water: Public, See Remarks
- Utilities for property: Cable Connected, Electricity Connected, Natural Gas Connected, Sewer Connected, Water Connected
Community & neighborhood
Security
- Security features: Gated Community, Security Service, Smoke Detector(s)
Community
- Community features: Biking Trails, Boating, Clubhouse, Curbs, Fishing, Golf, Hiking/Walking Trails, Horse Trails, Lake, Marina, Park, Playground, Sidewalks, Street Lights
Location
- Region: Madison
- Subdivision: Reunion
HOA & financial
HOA
- Has HOA: Yes
- HOA fee: $2,100 annually
- Services included: Maintenance Grounds, Management, Security
Price history
| Date | Event | Price |
|---|---|---|
| 5/9/2025 | Sold | -- |
Source: MLS United #4106339 | ||
| 3/25/2025 | Pending sale | $739,000$228/sqft |
Source: MLS United #4106339 | ||
| 3/11/2025 | Listed for sale | $739,000-1.3%$228/sqft |
Source: MLS United #4106339 | ||
| 2/19/2025 | Listing removed | $749,000$231/sqft |
Source: BHHS broker feed #4083575 | ||
| 6/23/2024 | Listed for sale | $749,000+26.1%$231/sqft |
Source: MLS United #4083575 | ||
Public tax history
| Year | Property taxes | Tax assessment |
|---|---|---|
| 2024 | $8,462 | $72,615 |
| 2023 | $8,462 | $72,615 |
| 2022 | $8,462 +4% | $72,615 +4% |
Find assessor info on the county website
Neighborhood: 39110
Nearby schools
GreatSchools rating
- 10/10Madison Station Elementary SchoolGrades: K-5Distance: 1.9 mi
- 10/10Madison Middle SchoolGrades: 6-8Distance: 2.8 mi
- 10/10Madison Central High SchoolGrades: 10-12Distance: 3.2 mi
Schools provided by the listing agent
- Elementary: Madison Station
- Middle: Madison
- High: Madison Central
Source: MLS United. This data may not be complete. We recommend contacting the local school district to confirm school assignments for this home.

