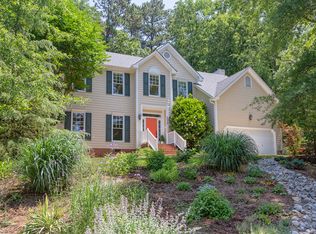Sold for $705,000
$705,000
202 Cates Farm Rd, Chapel Hill, NC 27516
4beds
2,619sqft
Single Family Residence, Residential
Built in 1994
0.55 Acres Lot
$781,900 Zestimate®
$269/sqft
$3,808 Estimated rent
Home value
$781,900
$743,000 - $821,000
$3,808/mo
Zestimate® history
Loading...
Owner options
Explore your selling options
What's special
Situated on a spacious lot, this home provides a serene and private retreat while being conveniently located. The exterior of this residence exudes classic charm, with its elegant fiber cement siding, manicured landscaping, & a welcoming front porch. Step inside, & you'll be greeted by a foyer that leads to a thoughtfully designed floor plan. The main level boasts a spacious living area featuring high ceilings, large windows, & mostly hardwood flooring, creating a bright& airy ambiance. The gourmet kitchen is equipped with top-of-the-line stainless steel appliances, quartz counters, ample storage space, & a large center island. The master is complete with a generous walk-in closet & bathroom featuring a jetted tub, a separate shower, & dual vanities.3 bedrooms provide plenty of space. Step outside onto private screen porch & large deck, where you can entertain friends and family or simply unwind. Located in the popular Carrboro; this property is within close proximity to schools, shopping, restaurants, and entertainment options. Enjoy the vibrant local arts scene; explore the nearby parks and trails. Close to UNC.
Zillow last checked: 8 hours ago
Listing updated: October 27, 2025 at 11:30pm
Listed by:
Shahla Rezvani 919-960-6302,
Coldwell Banker - HPW
Bought with:
Lee Playford, 199037
Keller Williams Realty
Source: Doorify MLS,MLS#: 2520120
Facts & features
Interior
Bedrooms & bathrooms
- Bedrooms: 4
- Bathrooms: 3
- Full bathrooms: 2
- 1/2 bathrooms: 1
Heating
- Electric, Forced Air, Natural Gas, Zoned
Cooling
- Central Air, Zoned
Appliances
- Included: Cooktop, Dishwasher, Gas Cooktop, Gas Water Heater, Microwave, Plumbed For Ice Maker, Range Hood, Oven
- Laundry: Electric Dryer Hookup, Main Level
Features
- Bathtub/Shower Combination, Cathedral Ceiling(s), Ceiling Fan(s), Double Vanity, Entrance Foyer, High Ceilings, Quartz Counters, Separate Shower, Shower Only, Walk-In Closet(s), Whirlpool Tub
- Flooring: Carpet, Tile
- Windows: Insulated Windows
- Basement: Crawl Space
- Number of fireplaces: 2
- Fireplace features: Family Room, Master Bedroom, Wood Burning
Interior area
- Total structure area: 2,619
- Total interior livable area: 2,619 sqft
- Finished area above ground: 2,619
- Finished area below ground: 0
Property
Parking
- Total spaces: 2
- Parking features: Concrete, Driveway, Garage, Garage Door Opener
- Garage spaces: 2
Features
- Levels: Two
- Stories: 2
- Patio & porch: Deck, Porch, Screened
- Exterior features: Fenced Yard
- Has view: Yes
Lot
- Size: 0.55 Acres
- Dimensions: 100.88 x 226.87 x 140.87 x 98.65+119.65
Details
- Parcel number: 9779230652
- Zoning: R20
Construction
Type & style
- Home type: SingleFamily
- Architectural style: Traditional
- Property subtype: Single Family Residence, Residential
Materials
- Fiber Cement
Condition
- New construction: No
- Year built: 1994
Utilities & green energy
- Sewer: Public Sewer
- Water: Public
- Utilities for property: Cable Available
Community & neighborhood
Location
- Region: Chapel Hill
- Subdivision: Cates Farm
HOA & financial
HOA
- Has HOA: Yes
- HOA fee: $175 annually
Price history
| Date | Event | Price |
|---|---|---|
| 8/30/2023 | Sold | $705,000+0.7%$269/sqft |
Source: | ||
| 7/26/2023 | Contingent | $699,900$267/sqft |
Source: | ||
| 7/14/2023 | Price change | $699,900-6.7%$267/sqft |
Source: | ||
| 7/6/2023 | Listed for sale | $749,900$286/sqft |
Source: | ||
Public tax history
| Year | Property taxes | Tax assessment |
|---|---|---|
| 2025 | $10,482 +28.1% | $758,000 +58.8% |
| 2024 | $8,185 +9.2% | $477,200 +7.6% |
| 2023 | $7,497 +1.1% | $443,600 |
Find assessor info on the county website
Neighborhood: 27516
Nearby schools
GreatSchools rating
- 8/10C And L Mcdougle Elementary SchoolGrades: PK-5Distance: 0.3 mi
- 8/10Mcdougle Middle SchoolGrades: 6-8Distance: 0.3 mi
- 9/10Chapel Hill High SchoolGrades: 9-12Distance: 1.3 mi
Schools provided by the listing agent
- Elementary: CH/Carrboro - McDougle
- Middle: CH/Carrboro - McDougle
- High: CH/Carrboro - Chapel Hill
Source: Doorify MLS. This data may not be complete. We recommend contacting the local school district to confirm school assignments for this home.
Get a cash offer in 3 minutes
Find out how much your home could sell for in as little as 3 minutes with a no-obligation cash offer.
Estimated market value$781,900
Get a cash offer in 3 minutes
Find out how much your home could sell for in as little as 3 minutes with a no-obligation cash offer.
Estimated market value
$781,900
