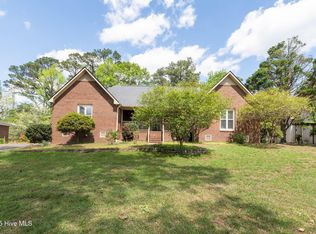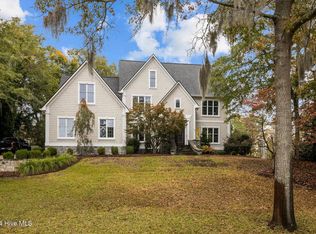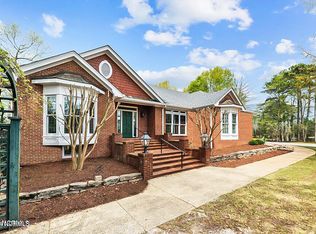Executive home with Waterview of ponds front and back, and Trent River. Many locals may know it as the 'flag' house and should now be known as New Bern's very own Mediterranian Retreat. Sitting up on high ground, this home received no flooding during Hurricane Florence, requires NO Flood Insurance & has been pre-inspected. The Stucco exterior with mahogany doors and river rock landscaping make it hard to just walk in the door! I promise you won't regret climbing the brick stairs with slate knee walls to the Mahogany front door. The Welcoming Foyer boasts two stairways and a chandelier. Take a few steps into the spacious Living Room that has recessed lighting and 13 foot ceilings. The Anderson Windows and French Doors bring in so much light and the stone surround fireplace creates a space of warmth and comfort. The Kitchen shows Maple and Ivory Diamond Cabinets with granite countertops and stainless steel appliances that includes a Commercial Refrigerator/Freezer and a Wine Cooler. The natural stone backsplash and recessed lighting bring this entertaining space together. The Master suite is sure to please with a fabulous on suite. Built in cabinets for storage and a walk-in closet, dual vanity, walk-in stone tile shower, and a dreamy jacauzzi soaker tub. Upstairs is another surprise with 3 Bedrooms, Bonus Room/Game Room and a Private Office/Bonus Space with Privacy Door. The outdoors is quite impressive with large deck and a built in 8 person hot tub. Take a quick slide down to the horse shoes and corn hole area. Start a new project in the large workshop. Sit around the fire pit and make those memories. Honestly, this home is so incredibly beautiful and must be seen in person to fully appreciate the custom details. Recessed lighting, surround sound, crown molding, hardwood and tile floors, storage and built-ins. This is the home for those that need to work from home, home school kids, and entertain. Give us a call
This property is off market, which means it's not currently listed for sale or rent on Zillow. This may be different from what's available on other websites or public sources.



