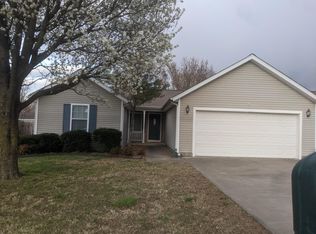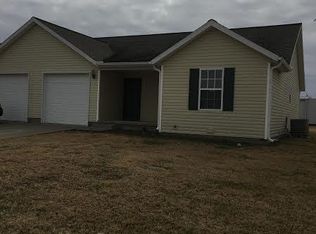Fall in love with this charming 3 bed, 2 full bath home on almost a half-acre corner lot. Thoughtful landscaping and classic colors lend curb appeal in front and a fully fenced back yard offers fun and relaxation for the family. Fruit baring trees and many possibilities for gardening and more. Inside you will be greeted by an open concept main room with vaulted ceilings. Kitchen includes a breakfast bar and under cabinet lightening. Large south facing windows in the dining area let in lots of natural light. The home features a new roof in 2017. The quiet well maintained neighborhood surrounds, with easy access to schools, grocery, and restaurants.
This property is off market, which means it's not currently listed for sale or rent on Zillow. This may be different from what's available on other websites or public sources.


