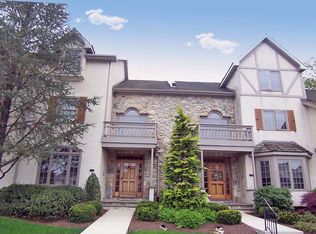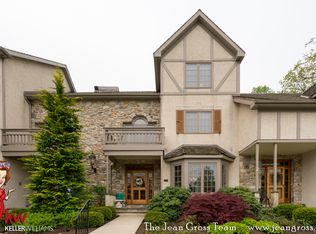ELEGANCE abounds in this spacious 3 Bedroom, 2.5 Bathroom home situated in Cambridge Chase, a distinctive enclave of 35 townhomes in beautiful Chester County. This ultra-convenient community is tucked away amongst 17 acres of wooded open space, yet only minutes from the Exton Train Station, Routes 100/30/202, PA Turnpike, shopping and dining. Boasting a unique English style and upscale ambiance that sets it apart, this home features parquet wood floors, detailed moldings, elegant columns, and custom window coverings throughout. The First Floor offers a Parlor with wet bar and pocket door for privacy, making it ideal for use as a home office; a step-down Family Room anchored by a marble gas fireplace with exquisite mantel and quadruple windows with plantation shutters; Dining Room with elegant columns and French Door exit to the newer composite deck (2016); Kitchen with beautiful stained glass window over the double sink, and new double oven, microwave and gas cooktop; and Powder Room with updated lighting and fixtures. The Second Floor offers convenient Laundry area, double door entry Master Suite and Sitting Area with gas fireplace, two closets (one walk-in) and Master Bathroom with jetted tub, glass door shower, and etched glass floor to ceiling statement window. On the Third Floor, two nicely sized Bedrooms each have a walk-in closet and share a Jack-and-Jill Bathroom. A cedar closet provides extra storage space. The finished Lower Level has parquet wood floors, recessed lighting and custom built-ins creating great space for use as an entertainment area or playroom, with a separate room ideal for use as an office or home gym, and a Powder Room with updated lighting and fixtures. Association fees include exterior maintenance, landscaping, and snow removal. New air conditioning system installed in 2017.
This property is off market, which means it's not currently listed for sale or rent on Zillow. This may be different from what's available on other websites or public sources.


