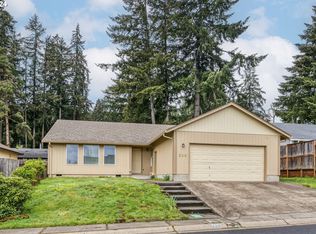Sold
$342,500
202 Buttercup Loop, Cottage Grove, OR 97424
3beds
1,704sqft
Residential, Single Family Residence
Built in 2005
6,098.4 Square Feet Lot
$344,500 Zestimate®
$201/sqft
$2,209 Estimated rent
Home value
$344,500
$313,000 - $379,000
$2,209/mo
Zestimate® history
Loading...
Owner options
Explore your selling options
What's special
NICE HOME IN QUIET NEIGHBORHOOD - This one level home has 3 bedrooms, 2 full bathrooms, spacious rooms and lots of light! There are vaulted ceilings in the living, dining and family rooms, and laminate flooring throughout the home. The living room leads into the formal dining area. Located off the kitchen, the family room has a slider to patio and back yard, and a ductless heat pump. The large kitchen has plenty of cabinet and counter space, an eating area, and a laundry closet. All appliances included. The spacious primary suite has an ensuite bath, a large walk-in closet and ductless heat pump. Bedrooms 2 and 3 are both good sized, with double closets. The 2 car garage is oversized and the fully fenced, low maintenance back yard has a gate. Floorplan included at the end of photos. Call your agent for a showing today!
Zillow last checked: 8 hours ago
Listing updated: November 05, 2024 at 12:53am
Listed by:
Sandra Moen 541-485-1400,
Berkshire Hathaway HomeServices Real Estate Professionals,
David Leier 541-517-4341,
Berkshire Hathaway HomeServices Real Estate Professionals
Bought with:
Mason Drews, 201233704
Real Broker
Source: RMLS (OR),MLS#: 24155577
Facts & features
Interior
Bedrooms & bathrooms
- Bedrooms: 3
- Bathrooms: 2
- Full bathrooms: 2
- Main level bathrooms: 2
Primary bedroom
- Features: Bathroom, Bathtub With Shower, Laminate Flooring, Suite, Walkin Closet
- Level: Main
- Area: 208
- Dimensions: 16 x 13
Bedroom 2
- Features: Double Closet, Laminate Flooring
- Level: Main
- Area: 120
- Dimensions: 12 x 10
Bedroom 3
- Features: Double Closet, Laminate Flooring
- Level: Main
- Area: 143
- Dimensions: 13 x 11
Dining room
- Features: Laminate Flooring, Vaulted Ceiling
- Level: Main
- Area: 77
- Dimensions: 11 x 7
Family room
- Features: Sliding Doors, Laminate Flooring, Vaulted Ceiling
- Level: Main
- Area: 165
- Dimensions: 15 x 11
Kitchen
- Features: Dishwasher, Double Sinks, Free Standing Range, Free Standing Refrigerator, Laminate Flooring
- Level: Main
- Area: 156
- Width: 12
Living room
- Features: Laminate Flooring, Vaulted Ceiling
- Level: Main
- Area: 285
- Dimensions: 19 x 15
Heating
- Ductless, Zoned
Cooling
- Heat Pump
Appliances
- Included: Dishwasher, Free-Standing Range, Free-Standing Refrigerator, Stainless Steel Appliance(s), Electric Water Heater
- Laundry: Laundry Room
Features
- Ceiling Fan(s), Vaulted Ceiling(s), Double Closet, Double Vanity, Bathroom, Bathtub With Shower, Suite, Walk-In Closet(s)
- Flooring: Laminate, Vinyl
- Doors: Sliding Doors
- Windows: Double Pane Windows, Vinyl Frames
- Basement: Crawl Space
Interior area
- Total structure area: 1,704
- Total interior livable area: 1,704 sqft
Property
Parking
- Total spaces: 2
- Parking features: Driveway, On Street, Garage Door Opener, Attached
- Attached garage spaces: 2
- Has uncovered spaces: Yes
Accessibility
- Accessibility features: One Level, Accessibility
Features
- Levels: One
- Stories: 1
- Patio & porch: Patio
- Exterior features: Dog Run, Yard
- Fencing: Fenced
- Has view: Yes
- View description: Trees/Woods
Lot
- Size: 6,098 sqft
- Features: Level, SqFt 5000 to 6999
Details
- Parcel number: 1690989
- Zoning: R1
Construction
Type & style
- Home type: SingleFamily
- Property subtype: Residential, Single Family Residence
Materials
- Lap Siding, T111 Siding
- Foundation: Concrete Perimeter
- Roof: Composition
Condition
- Resale
- New construction: No
- Year built: 2005
Utilities & green energy
- Sewer: Public Sewer
- Water: Public
- Utilities for property: Cable Connected
Community & neighborhood
Location
- Region: Cottage Grove
- Subdivision: Grove Of Pines Subdivision
HOA & financial
HOA
- Has HOA: Yes
- HOA fee: $30 annually
- Amenities included: Commons
Other
Other facts
- Listing terms: Cash,Conventional,FHA,USDA Loan,VA Loan
- Road surface type: Paved
Price history
| Date | Event | Price |
|---|---|---|
| 11/5/2024 | Sold | $342,500-3.5%$201/sqft |
Source: | ||
| 10/7/2024 | Pending sale | $355,000$208/sqft |
Source: | ||
| 10/1/2024 | Price change | $355,000-4.1%$208/sqft |
Source: | ||
| 7/31/2024 | Price change | $370,000-2.6%$217/sqft |
Source: BHHS broker feed #24155577 Report a problem | ||
| 7/9/2024 | Price change | $380,000-4.8%$223/sqft |
Source: Berkshire Hathaway HomeServices Real Estate Professionals #24155577 Report a problem | ||
Public tax history
| Year | Property taxes | Tax assessment |
|---|---|---|
| 2025 | $3,841 +2.9% | $205,926 +3% |
| 2024 | $3,734 +2.2% | $199,929 +3% |
| 2023 | $3,653 +3.9% | $194,106 +3% |
Find assessor info on the county website
Neighborhood: 97424
Nearby schools
GreatSchools rating
- 6/10Bohemia Elementary SchoolGrades: K-5Distance: 0.4 mi
- 5/10Lincoln Middle SchoolGrades: 6-8Distance: 1.2 mi
- 5/10Cottage Grove High SchoolGrades: 9-12Distance: 1 mi
Schools provided by the listing agent
- Elementary: Bohemia
- Middle: Lincoln
- High: Cottage Grove
Source: RMLS (OR). This data may not be complete. We recommend contacting the local school district to confirm school assignments for this home.

Get pre-qualified for a loan
At Zillow Home Loans, we can pre-qualify you in as little as 5 minutes with no impact to your credit score.An equal housing lender. NMLS #10287.
