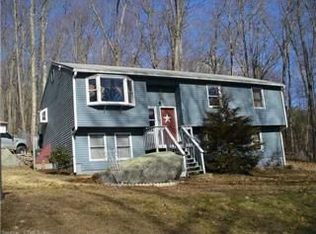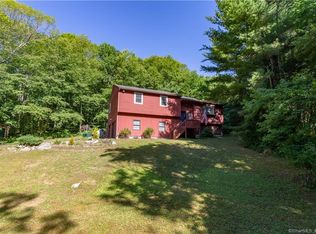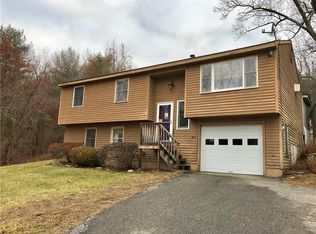Confirm with list agent. Welcome to 202 Bush Hill Road, a beautifully maintained home with absolute privacy close to it all! The open concept living and dining area offers the ideal setup for entertaining. While the expansive back deck is the perfect outdoor retreat overlooking a fully fenced in backyard nestled along the edge of the trees. This home features 4 spacious bedrooms all boasting large closets. There are also 2 full bathrooms and the space to add another in the basement if you'd like! The finished basement features brand new flooring and a wood stove creating a cozy second living area, office or playroom. To top it off the unfinished area with hatchway access provides further storage space. Improvements on this home include the brand new roof and gutters, recently serviced water softener system and fresh paint throughout!
This property is off market, which means it's not currently listed for sale or rent on Zillow. This may be different from what's available on other websites or public sources.


