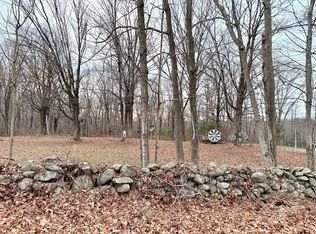Set back from the road, you'll find this updated 3 bedroom 2 bath ranch nestled on over 7 acres. The wide open floor plan is perfect for entertaining as is the deck off the back, overlooking the large private yard. Need more space? The basement has a laundry area, a pantry, a family room, a bonus room and garage access! Book your showings now and be in your new home before the holidays!
This property is off market, which means it's not currently listed for sale or rent on Zillow. This may be different from what's available on other websites or public sources.

