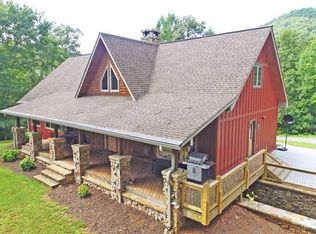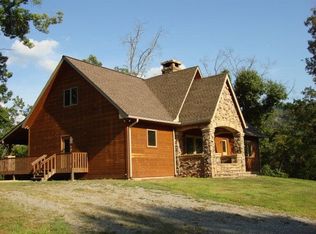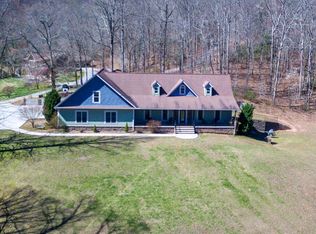Sold
$550,000
202 Burch Cove Overlook, Hayesville, NC 28904
4beds
3,889sqft
Residential
Built in 2005
3.34 Acres Lot
$581,300 Zestimate®
$141/sqft
$2,708 Estimated rent
Home value
$581,300
$541,000 - $622,000
$2,708/mo
Zestimate® history
Loading...
Owner options
Explore your selling options
What's special
Welcome to the mountains! This majestic home sits on over 3 unrestricted acres of land in one of the most beautiful areas of Western NC. Walking in you immediately notice the soaring cathedral wood ceilings and stately wood burning fireplace with a lodge like atmosphere. The kitchen has a pass through to the great room and a separate formal dining room. Walking down the hallway it leads to an enormous master suite with full bath and office/den separated by French doors, overlooking the tranquil sloping back yard. The focal point of the great room is the hand crafted laurel wood hand rail system that gently curves upwards as you ascend to the top level. The upper floor of the home has 2 bedrooms and a full bath with open walkway looking over the great room below. From the main floor you can go down to the lower level of the home which is a fully finished entire living area, perfect for guests or a mother-in-law suite. The lower level has a large bedroom, bonus room and full bath with a soaking tub. the open area has a gas fireplace and separate entrance. Main level full length covered screened porch is perfect for grilling and outside dining as you look across the spacious yard and seasonal view of the mountains. High speed fiber optic internet, privacy and easy access make this home the perfect combination to enjoy the tranquility of nature with all modern convivences. Please see list of upgrades.
Zillow last checked: 8 hours ago
Listing updated: March 20, 2025 at 08:23pm
Listed by:
Sharon Snyder 772-224-6397,
Mountain View Lane Realty LLC
Bought with:
Doug Jett, 435390
REMAX Town & Country - Murphy
Source: NGBOR,MLS#: 401175
Facts & features
Interior
Bedrooms & bathrooms
- Bedrooms: 4
- Bathrooms: 3
- Full bathrooms: 3
- Main level bedrooms: 1
Primary bedroom
- Level: Main
Heating
- Central, Heat Pump, Electric, Wood
Cooling
- Central Air, Electric
Appliances
- Included: Refrigerator, Range, Microwave, Dishwasher, Electric Water Heater
Features
- Pantry, Ceiling Fan(s), Cathedral Ceiling(s), Sheetrock, Wood, Entrance Foyer, High Speed Internet
- Flooring: Wood, Tile, Luxury Vinyl
- Windows: Insulated Windows
- Basement: Finished,Full
- Number of fireplaces: 2
- Fireplace features: Gas Log, Wood Burning
Interior area
- Total structure area: 3,889
- Total interior livable area: 3,889 sqft
Property
Parking
- Parking features: Driveway, Gravel
- Has uncovered spaces: Yes
Features
- Levels: Three Or More
- Stories: 3
- Patio & porch: Screened, Front Porch, Deck, Covered
- Exterior features: Storage, Private Yard
- Has view: Yes
- View description: Mountain(s), Seasonal, Trees/Woods
- Frontage type: None
Lot
- Size: 3.34 Acres
- Topography: Sloping,Rolling,Wooded
Details
- Parcel number: 549900626321
- Other equipment: Generator
Construction
Type & style
- Home type: SingleFamily
- Architectural style: Chalet,Craftsman
- Property subtype: Residential
Materials
- Frame, Wood Siding
- Roof: Shingle
Condition
- Resale
- New construction: No
- Year built: 2005
Utilities & green energy
- Sewer: Septic Tank
- Water: Private, Well
- Utilities for property: Fiber Optics
Community & neighborhood
Location
- Region: Hayesville
- Subdivision: None
Other
Other facts
- Road surface type: Gravel
Price history
| Date | Event | Price |
|---|---|---|
| 3/4/2024 | Sold | $550,000+0.2%$141/sqft |
Source: NGBOR #401175 | ||
| 2/4/2024 | Pending sale | $549,000$141/sqft |
Source: NGBOR #401175 | ||
| 2/4/2024 | Contingent | $549,000$141/sqft |
Source: | ||
| 1/31/2024 | Listed for sale | $549,000+48.4%$141/sqft |
Source: | ||
| 2/4/2019 | Sold | $370,000-2.4%$95/sqft |
Source: NGBOR #257724 | ||
Public tax history
Tax history is unavailable.
Neighborhood: 28904
Nearby schools
GreatSchools rating
- NAHayesville Primary SchoolGrades: PK-2Distance: 7.3 mi
- 3/10Hayesville MiddleGrades: 6-8Distance: 7.5 mi
- 5/10Hayesville HighGrades: 9-12Distance: 7.5 mi

Get pre-qualified for a loan
At Zillow Home Loans, we can pre-qualify you in as little as 5 minutes with no impact to your credit score.An equal housing lender. NMLS #10287.


