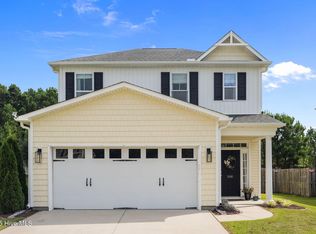Sold for $335,000
Zestimate®
$335,000
202 Bungalow Road, Holly Ridge, NC 28445
3beds
1,980sqft
Single Family Residence
Built in 2014
9,147.6 Square Feet Lot
$335,000 Zestimate®
$169/sqft
$1,959 Estimated rent
Home value
$335,000
$318,000 - $355,000
$1,959/mo
Zestimate® history
Loading...
Owner options
Explore your selling options
What's special
Discover the perfect blend of modern upgrades and coastal convenience in this three bedroom gem. The open-concept kitchen boasts stylish granite countertops and stainless steel appliances, while the private, downstairs master suite offers a peaceful escape. Upstairs, a bright and open day room provides versatile living space for any need, along with two additional bedrooms, one with its own ensuite.
Step outside to a private, partially fenced backyard using beautiful trees for additional buffer and privacy, ideal for pets and play, featuring a handy storage shed and a small patio for enjoying your morning coffee. Located in a friendly neighborhood, you'll be just minutes from the vibrant restaurants and shops of Surf City and the beautiful beaches of Topsail Island. Major employment hubs like Jacksonville, Wilmington, and Camp Lejeune are all within an easy commute.
Zillow last checked: 8 hours ago
Listing updated: February 09, 2026 at 02:28pm
Listed by:
Shawn M McClellan 910-229-1712,
Coldwell Banker Sea Coast Advantage-Hampstead
Bought with:
Dylan M Jackson, 323448
Cape Fear Realty Group, LLC
Source: Hive MLS,MLS#: 100531923 Originating MLS: Cape Fear Realtors MLS, Inc.
Originating MLS: Cape Fear Realtors MLS, Inc.
Facts & features
Interior
Bedrooms & bathrooms
- Bedrooms: 3
- Bathrooms: 3
- Full bathrooms: 2
- 1/2 bathrooms: 1
Primary bedroom
- Level: Primary Living Area
Dining room
- Features: Combination
Heating
- Electric, Heat Pump
Cooling
- Central Air
Appliances
- Included: Built-In Microwave, Range, Dishwasher
- Laundry: Dryer Hookup, Washer Hookup
Features
- Master Downstairs, Walk-in Closet(s), Ceiling Fan(s), Pantry, Walk-In Closet(s)
- Flooring: Carpet, Vinyl
- Basement: None
- Has fireplace: No
- Fireplace features: None
Interior area
- Total structure area: 1,980
- Total interior livable area: 1,980 sqft
Property
Parking
- Total spaces: 2
- Parking features: Garage Faces Front, Attached, Paved
- Attached garage spaces: 2
Features
- Levels: Two
- Stories: 2
- Patio & porch: Covered, Patio, Porch
- Fencing: Partial,Wood
Lot
- Size: 9,147 sqft
Details
- Additional structures: Shed(s)
- Parcel number: 735g5
- Zoning: R-20
- Special conditions: Standard
Construction
Type & style
- Home type: SingleFamily
- Property subtype: Single Family Residence
Materials
- Vinyl Siding
- Foundation: Slab
- Roof: Architectural Shingle
Condition
- New construction: No
- Year built: 2014
Utilities & green energy
- Sewer: Public Sewer
- Water: Public
- Utilities for property: Sewer Connected, Water Connected
Community & neighborhood
Location
- Region: Holly Ridge
- Subdivision: The Reserve @ Holly Ridge
HOA & financial
HOA
- Has HOA: Yes
- HOA fee: $416 annually
- Amenities included: Maintenance Common Areas
- Association name: Premier Management
Other
Other facts
- Listing agreement: Exclusive Right To Sell
- Listing terms: Cash,Conventional,FHA,VA Loan
- Road surface type: Paved
Price history
| Date | Event | Price |
|---|---|---|
| 1/6/2026 | Sold | $335,000-4.3%$169/sqft |
Source: | ||
| 12/14/2025 | Contingent | $350,000$177/sqft |
Source: | ||
| 11/15/2025 | Price change | $350,000-2.8%$177/sqft |
Source: | ||
| 9/22/2025 | Listed for sale | $360,000-4%$182/sqft |
Source: | ||
| 9/3/2025 | Listing removed | $374,900$189/sqft |
Source: | ||
Public tax history
| Year | Property taxes | Tax assessment |
|---|---|---|
| 2024 | $1,570 | $315,753 |
| 2023 | $1,570 -1.1% | $315,753 |
| 2022 | $1,587 +42.2% | $315,753 +54.9% |
Find assessor info on the county website
Neighborhood: 28445
Nearby schools
GreatSchools rating
- 5/10Dixon ElementaryGrades: PK-5Distance: 8.6 mi
- 7/10Dixon MiddleGrades: 6-8Distance: 8.3 mi
- 4/10Dixon HighGrades: 9-12Distance: 8.6 mi
Schools provided by the listing agent
- Elementary: Coastal Elementary
- Middle: Dixon
- High: Dixon
Source: Hive MLS. This data may not be complete. We recommend contacting the local school district to confirm school assignments for this home.
Get pre-qualified for a loan
At Zillow Home Loans, we can pre-qualify you in as little as 5 minutes with no impact to your credit score.An equal housing lender. NMLS #10287.
Sell for more on Zillow
Get a Zillow Showcase℠ listing at no additional cost and you could sell for .
$335,000
2% more+$6,700
With Zillow Showcase(estimated)$341,700
