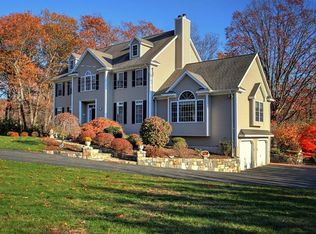Sold for $755,000 on 07/22/25
$755,000
202 Buddington Road, Shelton, CT 06484
4beds
2,638sqft
Single Family Residence
Built in 2000
1.69 Acres Lot
$771,100 Zestimate®
$286/sqft
$4,184 Estimated rent
Home value
$771,100
$694,000 - $856,000
$4,184/mo
Zestimate® history
Loading...
Owner options
Explore your selling options
What's special
Welcome to this stunning 4-bedroom, 3.5-bathroom home in the highly sought-after Huntington area of Shelton! With over 3,500 square feet of beautifully designed living space, this home offers everything you need and more. Hardwood flooring flows throughout, with an office conveniently located on the main level and an enormous great room featuring French doors that open to a spacious back deck and above-ground pool-perfect for all of your summer gatherings! Upstairs, you'll find 4 generously sized bedrooms, including a primary suite with 2 walk-in closets and a full bathroom. The finished basement provides additional living space with the potential for an in-law suite, ideal for multi-generational living or guests. Enjoy the outdoors with a large, private backyard, a 2-car garage, and a shed for extra storage. This home is a true gem with ample space, modern comforts, and a location that can't be beat. Don't miss the opportunity to make this your dream home, schedule your tour today!
Zillow last checked: 8 hours ago
Listing updated: July 22, 2025 at 02:44pm
Listed by:
Sara Tufano 203-623-8402,
Real Broker CT, LLC 855-450-0442
Bought with:
David Landau, RES.0797458
RE/MAX Right Choice
Source: Smart MLS,MLS#: 24086222
Facts & features
Interior
Bedrooms & bathrooms
- Bedrooms: 4
- Bathrooms: 3
- Full bathrooms: 2
- 1/2 bathrooms: 1
Primary bedroom
- Features: Vaulted Ceiling(s), Bedroom Suite, Ceiling Fan(s), Full Bath, Walk-In Closet(s), Wall/Wall Carpet
- Level: Upper
- Area: 374 Square Feet
- Dimensions: 17 x 22
Bedroom
- Features: Ceiling Fan(s), Wall/Wall Carpet
- Level: Upper
- Area: 148.5 Square Feet
- Dimensions: 11 x 13.5
Bedroom
- Features: Ceiling Fan(s), Wall/Wall Carpet
- Level: Upper
- Area: 210 Square Feet
- Dimensions: 14 x 15
Bedroom
- Features: Ceiling Fan(s), Wall/Wall Carpet
- Level: Upper
- Area: 154 Square Feet
- Dimensions: 11 x 14
Primary bathroom
- Features: Double-Sink, Stall Shower, Whirlpool Tub, Tile Floor
- Level: Upper
- Area: 120 Square Feet
- Dimensions: 10 x 12
Bathroom
- Features: Tile Floor
- Level: Main
- Area: 40 Square Feet
- Dimensions: 5 x 8
Bathroom
- Features: Tub w/Shower, Tile Floor
- Level: Upper
- Area: 85 Square Feet
- Dimensions: 8.5 x 10
Bathroom
- Features: Tub w/Shower, Tile Floor
- Level: Lower
- Area: 35 Square Feet
- Dimensions: 5 x 7
Dining room
- Features: Hardwood Floor
- Level: Main
- Area: 189 Square Feet
- Dimensions: 13.5 x 14
Kitchen
- Features: Granite Counters, Eating Space, Kitchen Island, Hardwood Floor
- Level: Main
- Area: 229.5 Square Feet
- Dimensions: 13.5 x 17
Living room
- Features: Cathedral Ceiling(s), Ceiling Fan(s), Fireplace, French Doors, Hardwood Floor
- Level: Main
- Area: 360 Square Feet
- Dimensions: 15 x 24
Other
- Features: Laminate Floor
- Level: Lower
- Area: 132 Square Feet
- Dimensions: 11 x 12
Other
- Features: Laminate Floor
- Level: Lower
- Area: 90 Square Feet
- Dimensions: 9 x 10
Rec play room
- Features: Full Bath, Laminate Floor
- Level: Lower
- Area: 520 Square Feet
- Dimensions: 20 x 26
Study
- Features: Hardwood Floor
- Level: Main
- Area: 148.5 Square Feet
- Dimensions: 11 x 13.5
Heating
- Forced Air, Oil
Cooling
- Ceiling Fan(s), Central Air
Appliances
- Included: Oven/Range, Microwave, Dishwasher, Washer, Dryer, Electric Water Heater
- Laundry: Upper Level
Features
- Entrance Foyer
- Basement: Full,Finished
- Attic: Pull Down Stairs
- Number of fireplaces: 1
Interior area
- Total structure area: 2,638
- Total interior livable area: 2,638 sqft
- Finished area above ground: 2,638
Property
Parking
- Total spaces: 2
- Parking features: Attached
- Attached garage spaces: 2
Features
- Patio & porch: Porch, Deck
- Exterior features: Rain Gutters
- Has private pool: Yes
- Pool features: Above Ground
Lot
- Size: 1.69 Acres
- Features: Few Trees, Level
Details
- Additional structures: Shed(s)
- Parcel number: 2305323
- Zoning: R-1
Construction
Type & style
- Home type: SingleFamily
- Architectural style: Colonial
- Property subtype: Single Family Residence
Materials
- Vinyl Siding
- Foundation: Concrete Perimeter
- Roof: Asphalt
Condition
- New construction: No
- Year built: 2000
Utilities & green energy
- Sewer: Septic Tank
- Water: Well
Community & neighborhood
Location
- Region: Shelton
- Subdivision: Huntington
Price history
| Date | Event | Price |
|---|---|---|
| 7/22/2025 | Sold | $755,000-5.6%$286/sqft |
Source: | ||
| 7/22/2025 | Pending sale | $799,900$303/sqft |
Source: | ||
| 4/24/2025 | Price change | $799,900-5.9%$303/sqft |
Source: | ||
| 4/9/2025 | Listed for sale | $849,900+77.1%$322/sqft |
Source: | ||
| 8/19/2011 | Listing removed | $479,900$182/sqft |
Source: REAL ESTATE TWO #B990665 Report a problem | ||
Public tax history
| Year | Property taxes | Tax assessment |
|---|---|---|
| 2025 | $7,429 -1.9% | $394,730 |
| 2024 | $7,571 +9.8% | $394,730 |
| 2023 | $6,896 | $394,730 |
Find assessor info on the county website
Neighborhood: 06484
Nearby schools
GreatSchools rating
- 6/10Perry Hill Elementary SchoolGrades: 5-6Distance: 2.1 mi
- 3/10Intermediate SchoolGrades: 7-8Distance: 1.9 mi
- 7/10Shelton High SchoolGrades: 9-12Distance: 2.3 mi
Schools provided by the listing agent
- Elementary: Booth Hill
- Middle: Shelton,Perry Hill
- High: Shelton
Source: Smart MLS. This data may not be complete. We recommend contacting the local school district to confirm school assignments for this home.

Get pre-qualified for a loan
At Zillow Home Loans, we can pre-qualify you in as little as 5 minutes with no impact to your credit score.An equal housing lender. NMLS #10287.
Sell for more on Zillow
Get a free Zillow Showcase℠ listing and you could sell for .
$771,100
2% more+ $15,422
With Zillow Showcase(estimated)
$786,522