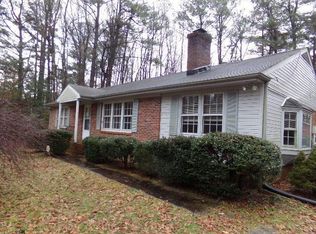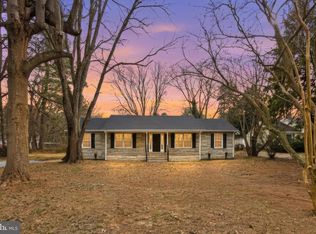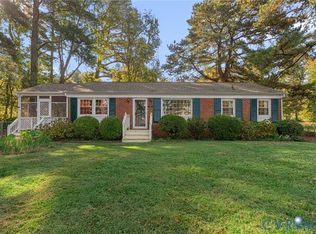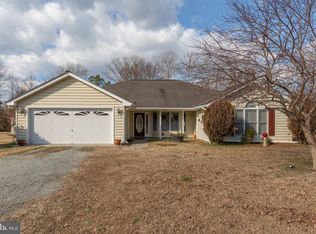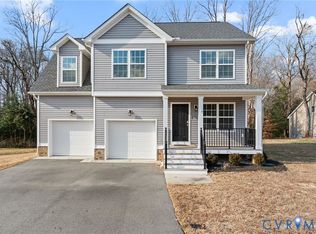Renovated open-floor-plan brick ranch in the Gwynnfield Subdivision, a Rappahannock River water-access neighborhood and golf cart community. This home features a spacious, open layout ideal for entertaining. The kitchen offers newer white cabinetry, granite countertops, stainless steel appliances, and a massive center island—perfect for gatherings. The kitchen flows seamlessly into the open family room, dining room, and foyer, all showcasing hand-scraped Acacia wood floors, oversized baseboard trim, and crown molding. The primary bedroom includes a private ensuite bathroom with a stand-up tiled shower. Two additional bedrooms share a hall bath with a tub/shower combination. Major recent updates include all new exterior doors and front storm door, encapsulated crawl space, new shed, Leaf filter gutter system, lock tight screen on screen porch, gas logs, Rinnai Tankless water heater. Enjoy the relaxed river lifestyle with access to community beaches, a pier, and a boat ramp. Unwind on the attached screened porch—perfect for entertaining or picking crabs after a day on the water.
For sale
$365,000
202 Bruce Rd, Tappahannock, VA 22560
3beds
1,711sqft
Est.:
Single Family Residence
Built in 1973
0.36 Acres Lot
$363,200 Zestimate®
$213/sqft
$-- HOA
What's special
- 9 days |
- 542 |
- 21 |
Zillow last checked: 8 hours ago
Listing updated: January 13, 2026 at 11:30am
Listed by:
Blakely Smith 804-387-4300,
Hometown Realty
Source: CVRMLS,MLS#: 2600409 Originating MLS: Central Virginia Regional MLS
Originating MLS: Central Virginia Regional MLS
Tour with a local agent
Facts & features
Interior
Bedrooms & bathrooms
- Bedrooms: 3
- Bathrooms: 2
- Full bathrooms: 2
Primary bedroom
- Description: LVP
- Level: First
- Dimensions: 0 x 0
Bedroom 2
- Description: LVP
- Level: First
- Dimensions: 0 x 0
Bedroom 3
- Description: LVP
- Level: First
- Dimensions: 0 x 0
Dining room
- Description: Hand Scraped Acacia Floors
- Level: First
- Dimensions: 0 x 0
Other
- Description: Tub & Shower
- Level: First
Great room
- Description: Hand Scraped Acacia floors Fireplace
- Level: First
- Dimensions: 0 x 0
Kitchen
- Description: Hand Scraped Acacia floors-ISLAND
- Level: First
- Dimensions: 0 x 0
Laundry
- Level: First
- Dimensions: 0 x 0
Heating
- Electric, Heat Pump
Cooling
- Central Air
Appliances
- Included: Dishwasher, Microwave, Propane Water Heater, Stove, Tankless Water Heater
- Laundry: Washer Hookup, Dryer Hookup
Features
- Bedroom on Main Level, Dining Area, Eat-in Kitchen, Fireplace, Granite Counters, Kitchen Island, Bath in Primary Bedroom, Main Level Primary
- Flooring: Tile, Vinyl, Wood
- Basement: Crawl Space
- Attic: Pull Down Stairs
- Number of fireplaces: 1
- Fireplace features: Gas
Interior area
- Total interior livable area: 1,711 sqft
- Finished area above ground: 1,711
- Finished area below ground: 0
Property
Parking
- Parking features: Driveway, Paved
- Has uncovered spaces: Yes
Features
- Levels: One
- Stories: 1
- Patio & porch: Screened
- Exterior features: Storage, Shed, Paved Driveway
- Pool features: None
- Fencing: None
- Waterfront features: Water Access
Lot
- Size: 0.36 Acres
- Features: Level
Details
- Parcel number: 26C10E2
- Zoning description: R-2
Construction
Type & style
- Home type: SingleFamily
- Architectural style: Ranch
- Property subtype: Single Family Residence
Materials
- Brick, Drywall, Frame
- Roof: Shingle
Condition
- Resale
- New construction: No
- Year built: 1973
Utilities & green energy
- Sewer: Septic Tank
- Water: Community/Coop, Shared Well
Community & HOA
Community
- Subdivision: Gwynnfield
Location
- Region: Tappahannock
Financial & listing details
- Price per square foot: $213/sqft
- Tax assessed value: $211,600
- Annual tax amount: $1,545
- Date on market: 1/8/2026
- Ownership: Individuals
- Ownership type: Sole Proprietor
Estimated market value
$363,200
$345,000 - $381,000
$1,940/mo
Price history
Price history
| Date | Event | Price |
|---|---|---|
| 1/10/2026 | Listed for sale | $365,000+7.4%$213/sqft |
Source: Northern Neck AOR #119824 Report a problem | ||
| 8/22/2023 | Sold | $340,000$199/sqft |
Source: | ||
| 7/27/2023 | Pending sale | $340,000$199/sqft |
Source: | ||
| 7/25/2023 | Listed for sale | $340,000+89.9%$199/sqft |
Source: | ||
| 7/13/2020 | Listing removed | $1,400$1/sqft |
Source: Hometown Realty Report a problem | ||
Public tax history
Public tax history
| Year | Property taxes | Tax assessment |
|---|---|---|
| 2025 | $1,647 +6.6% | $299,400 +41.5% |
| 2024 | $1,545 | $211,600 |
| 2023 | $1,545 | $211,600 |
Find assessor info on the county website
BuyAbility℠ payment
Est. payment
$2,040/mo
Principal & interest
$1739
Property taxes
$173
Home insurance
$128
Climate risks
Neighborhood: 22560
Nearby schools
GreatSchools rating
- 4/10Tappahannock Elementary SchoolGrades: PK-3Distance: 3.3 mi
- 7/10Essex High SchoolGrades: 8-12Distance: 3.4 mi
- 3/10Essex Intermediate SchoolGrades: 4-7Distance: 3.5 mi
Schools provided by the listing agent
- Elementary: Tappahannock
- Middle: Essex
- High: Essex
Source: CVRMLS. This data may not be complete. We recommend contacting the local school district to confirm school assignments for this home.
- Loading
- Loading
