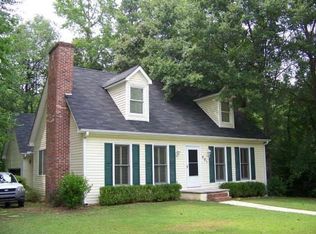Fantastic floorplan with split bedrooms. Lots of room in this 4 bedroom home. Relaxing screened in porch for those warm afternoons and cozy, cool mornings with that cup of coffee. Great location near Walmart, schools and restaurants. Please don't miss this one! Make your appointment today! Owner needs time to put away pets.
This property is off market, which means it's not currently listed for sale or rent on Zillow. This may be different from what's available on other websites or public sources.
