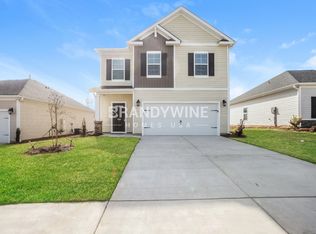This remarkable all steel framed home sits in the highly desirable Palmerston North neighborhood. Over sized lot ready for your landscaping plans! This fantastic home welcomes you with soaring ceilings, hardwoods and plenty of space for your family. 4 Bedrooms with an office or homeschooling room. All of the bedrooms are nicely sized. The master bedroom definitely doesn't disappoint with all of the space you have in there along with the walk in closet and larger private master bath. Double vanity, separate shower and whirlpool tub. The owners are having the whole house freshly painted. Hurry and pick your own color!! This is an extremely well built home in a great community.
This property is off market, which means it's not currently listed for sale or rent on Zillow. This may be different from what's available on other websites or public sources.
