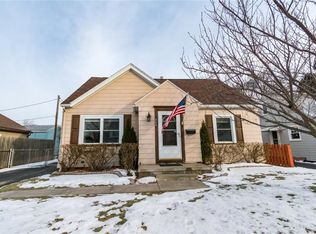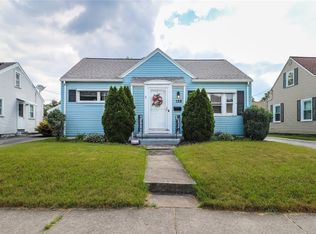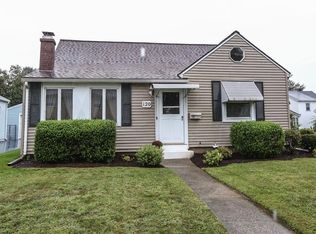Closed
$300,000
202 Brett Rd, Rochester, NY 14609
3beds
1,595sqft
Single Family Residence
Built in 1945
5,227.2 Square Feet Lot
$321,800 Zestimate®
$188/sqft
$2,266 Estimated rent
Home value
$321,800
$306,000 - $338,000
$2,266/mo
Zestimate® history
Loading...
Owner options
Explore your selling options
What's special
Open Mother's Day (5/14) from 1-3pm. Rare Spacious cape in the North Winton neighborhood, impeccable condition. 3 BR, 2 Full Baths. 2nd Floor: get away from it all in private 600 sf private master suite upstairs! Hardwood floors, tear-off roof in'15. Granite counters, security system. Newer; windows & doors, driveway, central air and hot water tank. One car garage. Beautifully landscaped with a private, shady, fenced in yard. A perfect house in the ideal location! Delayed showings until Thursday 5/11, and delayed negotiations until Tuesday 5/16 at 3 PM.
Zillow last checked: 8 hours ago
Listing updated: June 28, 2023 at 06:15am
Listed by:
Mark R. Mahoney 585-259-2694,
Howard Hanna
Bought with:
Emily Zeh, 10401372308
NORCHAR, LLC
Source: NYSAMLSs,MLS#: R1469847 Originating MLS: Rochester
Originating MLS: Rochester
Facts & features
Interior
Bedrooms & bathrooms
- Bedrooms: 3
- Bathrooms: 2
- Full bathrooms: 2
- Main level bathrooms: 1
- Main level bedrooms: 2
Bedroom 1
- Level: First
Bedroom 1
- Level: First
Bedroom 2
- Level: First
Bedroom 2
- Level: First
Bedroom 3
- Level: Second
Bedroom 3
- Level: Second
Basement
- Level: Basement
Basement
- Level: Basement
Kitchen
- Level: First
Kitchen
- Level: First
Living room
- Level: First
Living room
- Level: First
Heating
- Gas, Forced Air, Hot Water
Cooling
- Central Air
Appliances
- Included: Dryer, Exhaust Fan, Free-Standing Range, Gas Oven, Gas Range, Gas Water Heater, Oven, Refrigerator, Range Hood, Washer
- Laundry: In Basement
Features
- Ceiling Fan(s), Eat-in Kitchen, Window Treatments, Bedroom on Main Level, Programmable Thermostat
- Flooring: Carpet, Ceramic Tile, Hardwood, Tile, Varies
- Windows: Drapes
- Basement: Full,Partially Finished
- Has fireplace: No
Interior area
- Total structure area: 1,595
- Total interior livable area: 1,595 sqft
Property
Parking
- Total spaces: 1
- Parking features: Detached, Electricity, Garage
- Garage spaces: 1
Features
- Exterior features: Blacktop Driveway, Fully Fenced
- Fencing: Full
Lot
- Size: 5,227 sqft
- Dimensions: 50 x 100
- Features: Near Public Transit, Rectangular, Rectangular Lot, Residential Lot
Details
- Parcel number: 2634001071500003074000
- Special conditions: Standard
Construction
Type & style
- Home type: SingleFamily
- Architectural style: Cape Cod
- Property subtype: Single Family Residence
Materials
- Frame, Copper Plumbing
- Foundation: Block
- Roof: Asphalt
Condition
- Resale
- Year built: 1945
Utilities & green energy
- Electric: Circuit Breakers
- Sewer: Connected
- Water: Connected, Public
- Utilities for property: Cable Available, High Speed Internet Available, Sewer Connected, Water Connected
Community & neighborhood
Security
- Security features: Security System Owned
Location
- Region: Rochester
- Subdivision: Laurelton Add
Other
Other facts
- Listing terms: Cash,Conventional,FHA,VA Loan
Price history
| Date | Event | Price |
|---|---|---|
| 6/22/2023 | Sold | $300,000+66.8%$188/sqft |
Source: | ||
| 5/18/2023 | Pending sale | $179,900$113/sqft |
Source: | ||
| 5/10/2023 | Listed for sale | $179,900+19.1%$113/sqft |
Source: | ||
| 5/3/2019 | Sold | $151,000+31.9%$95/sqft |
Source: | ||
| 3/8/2013 | Sold | $114,500-8%$72/sqft |
Source: | ||
Public tax history
| Year | Property taxes | Tax assessment |
|---|---|---|
| 2024 | -- | $204,000 +10.3% |
| 2023 | -- | $185,000 +42.1% |
| 2022 | -- | $130,200 |
Find assessor info on the county website
Neighborhood: 14609
Nearby schools
GreatSchools rating
- NAHelendale Road Primary SchoolGrades: PK-2Distance: 0.5 mi
- 5/10East Irondequoit Middle SchoolGrades: 6-8Distance: 1.6 mi
- 6/10Eastridge Senior High SchoolGrades: 9-12Distance: 2.6 mi
Schools provided by the listing agent
- District: East Irondequoit
Source: NYSAMLSs. This data may not be complete. We recommend contacting the local school district to confirm school assignments for this home.


