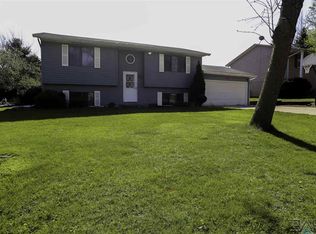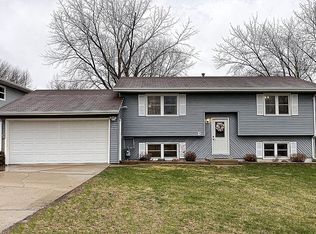Sold for $297,500 on 08/02/24
$297,500
202 Bonnies Cir, Baltic, SD 57003
4beds
1,970sqft
Single Family Residence
Built in 1978
0.29 Acres Lot
$303,200 Zestimate®
$151/sqft
$1,804 Estimated rent
Home value
$303,200
$288,000 - $321,000
$1,804/mo
Zestimate® history
Loading...
Owner options
Explore your selling options
What's special
Welcome to this charming split foyer home nestled on a serene cul-de-sac, just a block away from the city park. Step into the inviting garden-level living space featuring a cozy gas fireplace, perfect for unwinding after a long day. The open concept kitchen and dining area boasts stainless steel appliances and a breakfast bar, ideal for entertaining friends and family. Discover 4 spacious bedrooms, including a luxurious master suite complete with a walk-in shower, soaker whirlpool tub, dual sinks, and a generous walk-in closet. The family room offers a projector for immersive movie nights, creating cherished memories with loved ones. Enjoy modern amenities such as a tankless water heater installed in 2019 and a heated garage for added comfort. With a new roof in 2022, peace of mind is ensured for years to come. Step outside to find a delightful fire pit area and a patio featuring a hot tub, perfect for relaxing evenings under the stars. Don't miss out on an opportunity to make it yours
Zillow last checked: 8 hours ago
Listing updated: August 07, 2024 at 01:15pm
Listed by:
Tarah Burggraff 605-428-3909,
Landmark Realty & Auction
Bought with:
Ashley N Metzger
Source: Realtor Association of the Sioux Empire,MLS#: 22402923
Facts & features
Interior
Bedrooms & bathrooms
- Bedrooms: 4
- Bathrooms: 2
- Full bathrooms: 2
- Main level bedrooms: 2
Primary bedroom
- Description: WI Shower, Soaker Tub, WI Closet
- Level: Basement
- Area: 180
- Dimensions: 15 x 12
Bedroom 2
- Description: 2 Closets
- Level: Main
- Area: 165
- Dimensions: 15 x 11
Bedroom 3
- Level: Main
- Area: 117
- Dimensions: 9 x 13
Bedroom 4
- Description: Double Closet, 2 Egress
- Level: Basement
- Area: 169
- Dimensions: 13 x 13
Dining room
- Description: Door to Deck & Patio Area
- Level: Main
- Area: 110
- Dimensions: 10 x 11
Family room
- Description: Projector Stays
- Level: Basement
- Area: 209
- Dimensions: 11 x 19
Kitchen
- Description: Stainless Appliances Stay
- Level: Main
- Area: 121
- Dimensions: 11 x 11
Living room
- Description: Gas Fireplace
- Level: Main
- Area: 195
- Dimensions: 13 x 15
Heating
- Natural Gas
Cooling
- Central Air
Appliances
- Included: Electric Range, Microwave, Dishwasher, Disposal, Refrigerator, Washer, Dryer
Features
- Master Bath
- Flooring: Carpet, Slate, Wood
- Basement: Full
- Number of fireplaces: 1
- Fireplace features: Gas
Interior area
- Total interior livable area: 1,970 sqft
- Finished area above ground: 1,040
- Finished area below ground: 930
Property
Parking
- Total spaces: 2
- Parking features: Concrete
- Garage spaces: 2
Features
- Patio & porch: Deck, Patio
- Fencing: Chain Link
Lot
- Size: 0.29 Acres
- Dimensions: 137x91
- Features: City Lot, Cul-De-Sac
Details
- Additional structures: Shed(s)
- Parcel number: 20236
Construction
Type & style
- Home type: SingleFamily
- Architectural style: Split Foyer
- Property subtype: Single Family Residence
Materials
- Hard Board
- Roof: Composition
Condition
- Year built: 1978
Utilities & green energy
- Sewer: Public Sewer
- Water: Public
Community & neighborhood
Location
- Region: Baltic
- Subdivision: Hillside Estates 2nd
Other
Other facts
- Listing terms: Conventional
- Road surface type: Curb and Gutter
Price history
| Date | Event | Price |
|---|---|---|
| 8/2/2024 | Sold | $297,500-0.8%$151/sqft |
Source: | ||
| 5/31/2024 | Price change | $299,900-6.3%$152/sqft |
Source: | ||
| 4/26/2024 | Listed for sale | $319,900+14.2%$162/sqft |
Source: | ||
| 10/28/2022 | Sold | $280,000-1.8%$142/sqft |
Source: | ||
| 8/11/2022 | Listed for sale | $285,000+90.1%$145/sqft |
Source: | ||
Public tax history
| Year | Property taxes | Tax assessment |
|---|---|---|
| 2024 | $3,683 -7.2% | $248,900 -2.4% |
| 2023 | $3,969 +18.7% | $255,100 +21.9% |
| 2022 | $3,343 +23% | $209,200 +18.5% |
Find assessor info on the county website
Neighborhood: 57003
Nearby schools
GreatSchools rating
- 7/10Baltic Elementary - 02Grades: PK-5Distance: 0.3 mi
- 6/10Baltic Middle School - 03Grades: 6-8Distance: 0.3 mi
- 7/10Baltic High School - 01Grades: 9-12Distance: 0.3 mi
Schools provided by the listing agent
- Elementary: Baltic ES
- Middle: Baltic MS
- High: Balaton HS
- District: Baltic 49-1
Source: Realtor Association of the Sioux Empire. This data may not be complete. We recommend contacting the local school district to confirm school assignments for this home.

Get pre-qualified for a loan
At Zillow Home Loans, we can pre-qualify you in as little as 5 minutes with no impact to your credit score.An equal housing lender. NMLS #10287.

