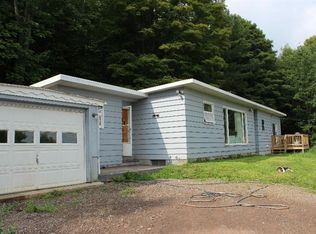Closed
$269,900
202 Bob Holloway Rd, Delancey, NY 13752
3beds
1,152sqft
Manufactured Home, Single Family Residence
Built in 1994
8.2 Acres Lot
$279,700 Zestimate®
$234/sqft
$1,623 Estimated rent
Home value
$279,700
Estimated sales range
Not available
$1,623/mo
Zestimate® history
Loading...
Owner options
Explore your selling options
What's special
Welcome to Scotch Knoll, a serene retreat nestled in a quiet country setting just a quick five-minute drive from the vibrant Catskill Mountain village of Delhi. This charming three-bedroom, two-bathroom home is a hidden gem at the end of a private driveway lined with stone walls, offering unparalleled privacy adjacent to NYC property. Surrounded by lush gardens bursting with flowers, grapevines, elderberry bushes, raspberries, blueberries, and fruit trees including apple and cherry, this property is a nature lover's paradise. The wooded lot provides a peaceful backdrop teeming with wildlife. Inside, the home boasts meticulous updates and maintenance throughout. Enjoy a newer kitchen featuring solid surface quartz counters, ample cabinetry with soft-close features, stainless steel appliances, and convenient first-floor laundry. The tastefully renovated bathrooms complement the open concept living room, dining room, and kitchen, complete with a cozy woodburning fireplace. For efficiency, solar panels grace the roof, alongside newer metal roofing, vinyl skirting, replacement windows, and siding. The oversized two-car garage with electric is a craftsman's dream, offering abundant storage and two heated rooms perfect for studios, office space, or workshops. Discover tranquility and modern comfort at Scotch Knoll, where country living meets contemporary convenience.
Zillow last checked: 8 hours ago
Listing updated: October 11, 2025 at 07:26am
Listed by:
David C. Brower 607-435-4800,
Keller Williams Upstate NY Properties
Bought with:
Sherri Manning ABR, SRS, 10491207921
Catskill Heritage Realty, LLC
Source: NYSAMLSs,MLS#: R1620691 Originating MLS: Otsego-Delaware
Originating MLS: Otsego-Delaware
Facts & features
Interior
Bedrooms & bathrooms
- Bedrooms: 3
- Bathrooms: 2
- Full bathrooms: 2
- Main level bathrooms: 2
- Main level bedrooms: 3
Heating
- Electric, Propane, Baseboard, Forced Air
Appliances
- Included: Dryer, Dishwasher, Electric Water Heater, Gas Oven, Gas Range, Microwave, Refrigerator, Washer
- Laundry: Main Level
Features
- Breakfast Bar, Ceiling Fan(s), Cathedral Ceiling(s), Separate/Formal Living Room, Living/Dining Room, Other, Pull Down Attic Stairs, Quartz Counters, See Remarks, Sliding Glass Door(s), Storage, Bedroom on Main Level, Main Level Primary, Workshop
- Flooring: Carpet, Varies, Vinyl
- Doors: Sliding Doors
- Windows: Thermal Windows
- Basement: Crawl Space
- Attic: Pull Down Stairs
- Number of fireplaces: 1
Interior area
- Total structure area: 1,152
- Total interior livable area: 1,152 sqft
Property
Parking
- Total spaces: 2
- Parking features: Detached, Electricity, Garage, Storage, Workshop in Garage, Circular Driveway, Garage Door Opener
- Garage spaces: 2
Accessibility
- Accessibility features: Accessible Bedroom, Accessible Entrance
Features
- Levels: One
- Stories: 1
- Patio & porch: Deck
- Exterior features: Deck, Gravel Driveway, Private Yard, See Remarks, Propane Tank - Leased
Lot
- Size: 8.20 Acres
- Features: Agricultural, Irregular Lot, Other, Rural Lot, Secluded, See Remarks
Details
- Additional structures: Shed(s), Storage
- Parcel number: 193.120
- Special conditions: Standard
Construction
Type & style
- Home type: MobileManufactured
- Architectural style: Manufactured Home,Mobile Home
- Property subtype: Manufactured Home, Single Family Residence
Materials
- Vinyl Siding
- Foundation: Other, See Remarks
- Roof: Architectural,Metal,Shingle
Condition
- Resale
- Year built: 1994
Utilities & green energy
- Electric: Circuit Breakers
- Sewer: Septic Tank
- Water: Well
- Utilities for property: Cable Available, High Speed Internet Available
Community & neighborhood
Location
- Region: Delancey
Other
Other facts
- Body type: Double Wide
- Listing terms: Cash,Conventional,FHA,USDA Loan,VA Loan
Price history
| Date | Event | Price |
|---|---|---|
| 9/25/2025 | Sold | $269,900+3.8%$234/sqft |
Source: | ||
| 7/29/2025 | Pending sale | $259,900$226/sqft |
Source: | ||
| 7/8/2025 | Listed for sale | $259,900$226/sqft |
Source: | ||
Public tax history
| Year | Property taxes | Tax assessment |
|---|---|---|
| 2024 | -- | $79,528 |
| 2023 | -- | $79,528 |
| 2022 | -- | $79,528 |
Find assessor info on the county website
Neighborhood: 13752
Nearby schools
GreatSchools rating
- 6/10Delhi Elementary SchoolGrades: PK-5Distance: 2.2 mi
- 6/10Delaware Academy High SchoolGrades: 6-12Distance: 2.2 mi
Schools provided by the listing agent
- District: Delaware Academy
Source: NYSAMLSs. This data may not be complete. We recommend contacting the local school district to confirm school assignments for this home.
