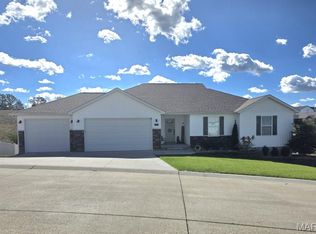Closed
Listing Provided by:
Kelly A Baumgarth 314-313-0082,
R Towne Real Estate, LLC
Bought with: EXP Realty, LLC
Price Unknown
202 Boardwalk Ct, Union, MO 63084
3beds
1,385sqft
Single Family Residence
Built in 2019
10,018.8 Square Feet Lot
$296,500 Zestimate®
$--/sqft
$1,752 Estimated rent
Home value
$296,500
Estimated sales range
Not available
$1,752/mo
Zestimate® history
Loading...
Owner options
Explore your selling options
What's special
COULD BE YOURS - Welcome to 202 Boardwalk Ct. This 3-bedroom, 2-bathroom ranch home features an open floor plan in a growing, charming neighborhood. The entry foyer opens to a large family room with a tray ceiling and crown molding, abundance of lighting, and laminate floors. Main floor laundry as you enter in from the two-car garage. The kitchen boasts a large breakfast bar, desirable granite counter tops, white cabinets with crown molding and stainless-steel appliances, refrigerator will stay. Dining room has lots of natural lighting where you can walk out the sliding glass doors onto the deck. Master suite has walk in closet, and a full bathroom. Security System includes open glass alarm on every window, motion detectors upstairs and one in basement, open door and window alarms throughout. Ring Camera at front door. The lower level is a 9' pour, full rough in for a future bathroom and a walkout door onto a 12x10 patio with a fenced back yard. SHOWINGS START SUNDAY, JUNE 8th. Schedule your showing today.
Zillow last checked: 8 hours ago
Listing updated: July 11, 2025 at 11:37am
Listing Provided by:
Kelly A Baumgarth 314-313-0082,
R Towne Real Estate, LLC
Bought with:
William J Vedenhaupt, 2006028915
EXP Realty, LLC
Source: MARIS,MLS#: 25038658 Originating MLS: Southern Gateway Association of REALTORS
Originating MLS: Southern Gateway Association of REALTORS
Facts & features
Interior
Bedrooms & bathrooms
- Bedrooms: 3
- Bathrooms: 2
- Full bathrooms: 2
- Main level bathrooms: 2
- Main level bedrooms: 3
Primary bedroom
- Features: Floor Covering: Carpeting
- Level: Main
- Area: 182
- Dimensions: 14x13
Bedroom 2
- Features: Floor Covering: Carpeting
- Level: Main
- Area: 132
- Dimensions: 12x11
Bedroom 3
- Features: Floor Covering: Carpeting
- Level: Main
- Area: 121
- Dimensions: 11x11
Dining room
- Features: Floor Covering: Laminate
- Level: Main
- Area: 100
- Dimensions: 10x10
Family room
- Features: Floor Covering: Laminate
- Level: Main
- Area: 225
- Dimensions: 15x15
Kitchen
- Features: Floor Covering: Laminate
- Level: Main
- Area: 100
- Dimensions: 10x10
Laundry
- Features: Floor Covering: Other
- Level: Main
- Area: 40
- Dimensions: 8x5
Heating
- Electric, Forced Air
Cooling
- Ceiling Fan(s), Central Air
Appliances
- Included: Stainless Steel Appliance(s), Dishwasher, Disposal, Microwave, Electric Oven, Electric Range, Electric Water Heater
- Laundry: Main Level
Features
- Flooring: Carpet, Laminate
- Doors: Panel Door(s)
- Basement: Walk-Out Access
- Has fireplace: No
Interior area
- Total structure area: 1,385
- Total interior livable area: 1,385 sqft
- Finished area above ground: 1,385
- Finished area below ground: 0
Property
Parking
- Total spaces: 2
- Parking features: Garage - Attached
- Attached garage spaces: 2
Features
- Levels: One
- Patio & porch: Deck
- Fencing: Back Yard,Wood
Lot
- Size: 10,018 sqft
- Features: Adjoins Common Ground, Sloped Down
Details
- Parcel number: 1773600038055000
- Special conditions: Standard
Construction
Type & style
- Home type: SingleFamily
- Architectural style: Ranch
- Property subtype: Single Family Residence
Materials
- Vinyl Siding
- Foundation: Concrete Perimeter
- Roof: Architectural Shingle
Condition
- New construction: Yes
- Year built: 2019
Utilities & green energy
- Sewer: Public Sewer
- Water: Public
Community & neighborhood
Location
- Region: Union
- Subdivision: Park Place
HOA & financial
HOA
- Has HOA: Yes
- HOA fee: $75 annually
- Amenities included: None
- Services included: Snow Removal
- Association name: Park Place
Other
Other facts
- Listing terms: Cash,Conventional,FHA,USDA Loan
Price history
| Date | Event | Price |
|---|---|---|
| 7/11/2025 | Sold | -- |
Source: | ||
| 6/9/2025 | Pending sale | $287,000$207/sqft |
Source: | ||
| 6/6/2025 | Listed for sale | $287,000$207/sqft |
Source: | ||
| 3/31/2020 | Sold | -- |
Source: | ||
Public tax history
| Year | Property taxes | Tax assessment |
|---|---|---|
| 2024 | $2,168 +0.2% | $35,967 |
| 2023 | $2,163 -6.6% | $35,967 -6.2% |
| 2022 | $2,316 -0.2% | $38,352 |
Find assessor info on the county website
Neighborhood: 63084
Nearby schools
GreatSchools rating
- 7/10Central Elementary SchoolGrades: PK-5Distance: 1.5 mi
- 9/10Union Middle SchoolGrades: 6-8Distance: 2 mi
- 5/10Union High SchoolGrades: 9-12Distance: 2.7 mi
Schools provided by the listing agent
- Elementary: Central Elem.
- Middle: Union Middle
- High: Union High
Source: MARIS. This data may not be complete. We recommend contacting the local school district to confirm school assignments for this home.
