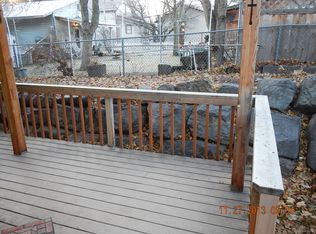Location, Location, Location Great Town Home Walk to Downtown Bigfork and the Nature Trail. Home has High Ceilings 3 Bedrooms / 4 Bathrooms. Large Living Room with Gas Fireplace and Open Concept Living Room/Kitchen with Walk In Pantry and Garden Window. All New Kitchen Appliances, Spacious Laundry Room. Back Deck, Back Patio, 2 Car Attached Garage, Landscaped, Irrigation and Drip System, Corner Access with Extra Parking. No Covenants or HOA's.
This property is off market, which means it's not currently listed for sale or rent on Zillow. This may be different from what's available on other websites or public sources.

