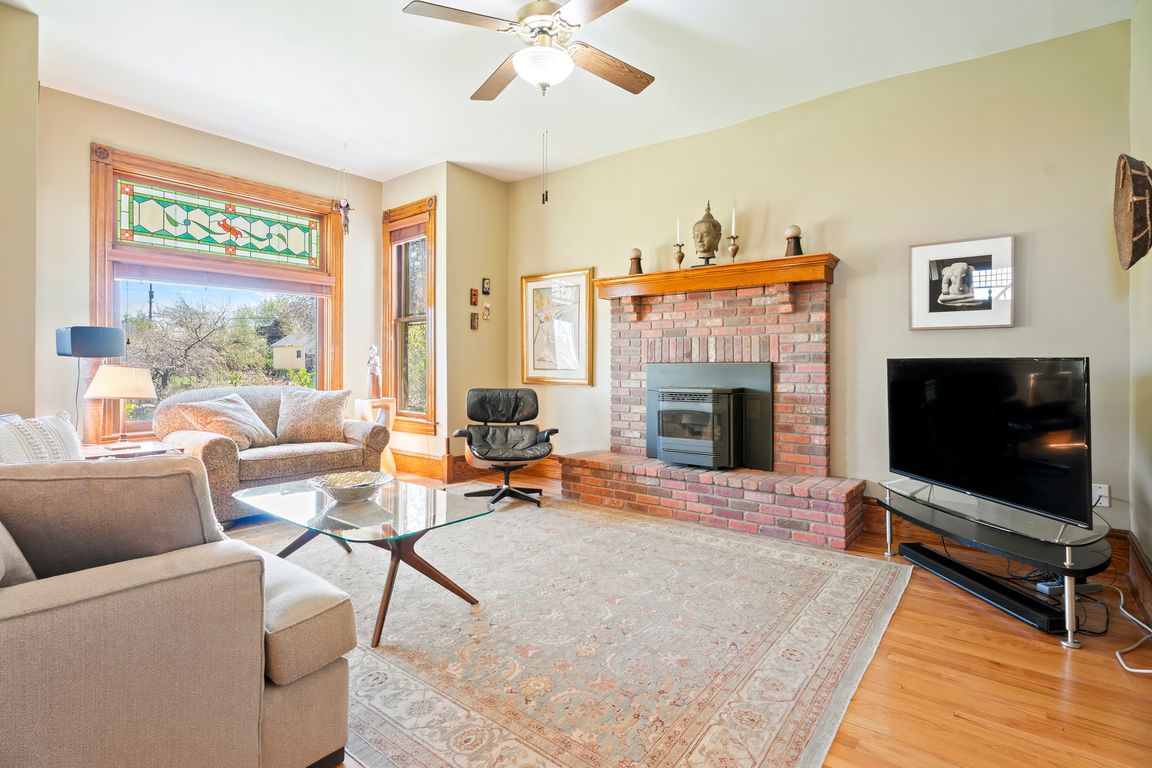
For salePrice cut: $50K (8/30)
$749,000
4beds
2,430sqft
202 Blake St, Helena, MT 59601
4beds
2,430sqft
Single family residence
Built in 1890
0.29 Acres
2 Garage spaces
$308 price/sqft
What's special
Detached two-car garageStunning viewsTimeless styleModern updatesOriginal woodworkLarge modern kitchenFront porch
Beautiful Victorian home with stunning views located near Downtown Helena, the Capitol and Mt. Ascension trails. This character-filled home blends timeless style with modern updates, offering the best of both worlds. Enjoy a spacious layout with ample storage throughout, perfect for gear and growing needs. Original woodwork and pocket doors. Large ...
- 143 days |
- 1,129 |
- 43 |
Source: Big Sky Country MLS,MLS#: 402193Originating MLS: Big Sky Country MLS
Travel times
Living Room
Kitchen
Dining Room
Zillow last checked: 7 hours ago
Listing updated: August 30, 2025 at 02:54pm
Listed by:
Ann Snortland 406-438-2839,
Berkshire Hathaway - Helena
Source: Big Sky Country MLS,MLS#: 402193Originating MLS: Big Sky Country MLS
Facts & features
Interior
Bedrooms & bathrooms
- Bedrooms: 4
- Bathrooms: 2
- Full bathrooms: 2
Heating
- Forced Air
Cooling
- None
Appliances
- Included: Dryer, Dishwasher, Microwave, Range, Refrigerator, Washer
Features
- Window Treatments
- Flooring: Hardwood, Partially Carpeted
- Windows: Window Coverings
- Has fireplace: Yes
- Fireplace features: Pellet Stove
Interior area
- Total structure area: 2,430
- Total interior livable area: 2,430 sqft
- Finished area above ground: 2,430
Video & virtual tour
Property
Parking
- Total spaces: 2
- Parking features: Detached, Garage
- Garage spaces: 2
Features
- Levels: Three Or More
- Stories: 3
- Patio & porch: Covered, Patio, Porch
- Exterior features: Landscaping
- Has view: Yes
- View description: Mountain(s), Valley
- Waterfront features: None
Lot
- Size: 0.29 Acres
- Features: Lawn, Landscaped
Details
- Additional structures: Shed(s)
- Parcel number: 0000002928
- Zoning description: R2 - Residential Two-Household Medium Density
- Special conditions: None
Construction
Type & style
- Home type: SingleFamily
- Architectural style: Victorian
- Property subtype: Single Family Residence
Condition
- New construction: No
- Year built: 1890
Utilities & green energy
- Sewer: Public Sewer
- Water: Public
- Utilities for property: Cable Available, Electricity Available, Natural Gas Available, Phone Available, Sewer Available, Water Available
Community & HOA
Community
- Subdivision: Other
HOA
- Has HOA: No
Location
- Region: Helena
Financial & listing details
- Price per square foot: $308/sqft
- Tax assessed value: $613,763
- Annual tax amount: $6,395
- Date on market: 5/16/2025
- Listing terms: Cash,3rd Party Financing
- Road surface type: Paved