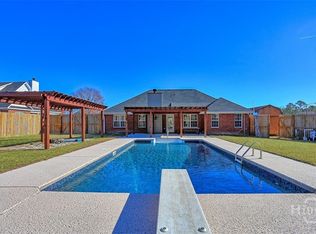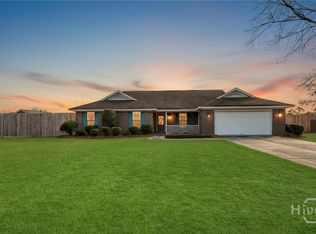Gorgeous home in Southern Hills Plantation situated on almost half an acre lot! A well-landscaped yard and inviting wrap-around porch to greet you! Stepping inside the foyer entry, you will find a spacious great room with a gas fireplace that leads to a separate formal dining room and kitchen. The kitchen comes complete with stainless appliances and breakfast eating area. Beautiful hardwood floors throughout all main living areas and tile in all bathrooms and laundry room. Downstairs is the master bedroom with ensuite bathroom that features double vanities, large jetted garden tub, and separate shower. Upstairs you will find 2 additional bedrooms and a large bonus room! Your very own fully fenced yard with in-ground pool is the place to be during the summer! Great for entertainment or relaxation! NO HOA! Located in the South Effingham school district!
This property is off market, which means it's not currently listed for sale or rent on Zillow. This may be different from what's available on other websites or public sources.

