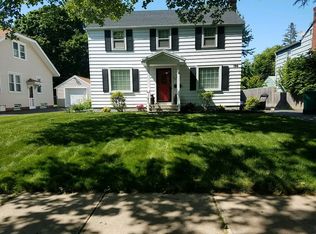Closed
$220,000
202 Biltmore Dr, Rochester, NY 14617
4beds
1,440sqft
Single Family Residence
Built in 1953
6,098.4 Square Feet Lot
$261,200 Zestimate®
$153/sqft
$2,528 Estimated rent
Home value
$261,200
$246,000 - $277,000
$2,528/mo
Zestimate® history
Loading...
Owner options
Explore your selling options
What's special
Welcome home! This delightful 3bd, 1.5ba gem is perfectly situated just a leisurely stroll away from West Irondequoit High School. Boasting spacious rooms and charming features, this residence offers a cozy haven that masterfully balances comfort and convenience. At the heart of this home lies the updated kitchen, adorned with gleaming stainless-steel appliances that effortlessly complement its modern aesthetic. Journey upstairs, and you will discover three generously sized bedrooms and an updated bathroom. The versatile bonus room is ready to serve as your perfect home office or a spacious walk-in closet to fulfill your organizational aspirations. The added convenience of first-floor laundry lends a practical touch to your daily routine, simplifying chores. Step into the backyard, a true haven of relaxation brimming with endless possibilities. The expansive partially fenced-in yard invites you to embrace outdoor living – whether you are hosting summer barbecues or cultivating a vibrant garden, this space is yours to shape! The neighborhood emanates a strong sense of community and convenience, providing the perfect backdrop for creating lasting memories.
Zillow last checked: 8 hours ago
Listing updated: December 21, 2023 at 06:09am
Listed by:
Philip Lane 585-673-3748,
Howard Hanna
Bought with:
Shahida Shakir, 10401302643
eXp Realty, LLC
Source: NYSAMLSs,MLS#: R1495638 Originating MLS: Rochester
Originating MLS: Rochester
Facts & features
Interior
Bedrooms & bathrooms
- Bedrooms: 4
- Bathrooms: 2
- Full bathrooms: 1
- 1/2 bathrooms: 1
- Main level bathrooms: 1
Heating
- Gas, Wood, Forced Air, Hot Water
Cooling
- Window Unit(s)
Appliances
- Included: Dishwasher, Exhaust Fan, Gas Oven, Gas Range, Gas Water Heater, Microwave, Refrigerator, Range Hood
- Laundry: In Basement
Features
- Breakfast Bar, Cathedral Ceiling(s), Dining Area, Den, Separate/Formal Dining Room, Entrance Foyer, Separate/Formal Living Room, Home Office, Pantry, Quartz Counters, Workshop
- Flooring: Ceramic Tile, Hardwood, Laminate, Tile, Varies
- Basement: Full
- Number of fireplaces: 1
Interior area
- Total structure area: 1,440
- Total interior livable area: 1,440 sqft
Property
Parking
- Total spaces: 1
- Parking features: Attached, Garage, Driveway, Garage Door Opener
- Attached garage spaces: 1
Features
- Levels: Two
- Stories: 2
- Exterior features: Blacktop Driveway, Fully Fenced
- Fencing: Full
Lot
- Size: 6,098 sqft
- Dimensions: 46 x 135
- Features: Corner Lot, Rectangular, Rectangular Lot, Residential Lot
Details
- Additional structures: Shed(s), Storage
- Parcel number: 2634000760700003029000
- Special conditions: Standard
- Other equipment: Satellite Dish
Construction
Type & style
- Home type: SingleFamily
- Architectural style: Colonial,Two Story
- Property subtype: Single Family Residence
Materials
- Aluminum Siding, Steel Siding, Vinyl Siding
- Foundation: Block
- Roof: Shingle
Condition
- Resale
- Year built: 1953
Utilities & green energy
- Electric: Circuit Breakers
- Sewer: Connected
- Water: Connected, Public
- Utilities for property: Cable Available, Sewer Connected, Water Connected
Community & neighborhood
Location
- Region: Rochester
- Subdivision: Rudman Estates
Other
Other facts
- Listing terms: Cash,Conventional,FHA,VA Loan
Price history
| Date | Event | Price |
|---|---|---|
| 12/19/2023 | Sold | $220,000$153/sqft |
Source: | ||
| 10/19/2023 | Pending sale | $220,000$153/sqft |
Source: | ||
| 10/5/2023 | Price change | $220,000-8.3%$153/sqft |
Source: | ||
| 9/5/2023 | Listed for sale | $239,900-3.7%$167/sqft |
Source: | ||
| 8/31/2023 | Listing removed | -- |
Source: | ||
Public tax history
| Year | Property taxes | Tax assessment |
|---|---|---|
| 2024 | -- | $200,000 |
| 2023 | -- | $200,000 +41.2% |
| 2022 | -- | $141,600 |
Find assessor info on the county website
Neighborhood: 14617
Nearby schools
GreatSchools rating
- 9/10Listwood SchoolGrades: K-3Distance: 0.1 mi
- 6/10Dake Junior High SchoolGrades: 7-8Distance: 0.2 mi
- 8/10Irondequoit High SchoolGrades: 9-12Distance: 0.3 mi
Schools provided by the listing agent
- Elementary: Listwood
- High: Irondequoit High
- District: West Irondequoit
Source: NYSAMLSs. This data may not be complete. We recommend contacting the local school district to confirm school assignments for this home.
