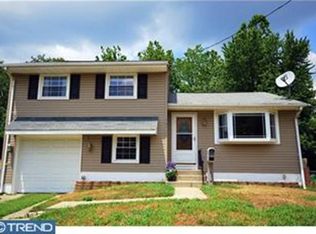Sold for $265,000 on 04/14/23
$265,000
202 Bilper Ave, Lindenwold, NJ 08021
4beds
1,536sqft
Single Family Residence
Built in 1960
0.3 Acres Lot
$325,500 Zestimate®
$173/sqft
$3,017 Estimated rent
Home value
$325,500
$309,000 - $342,000
$3,017/mo
Zestimate® history
Loading...
Owner options
Explore your selling options
What's special
Spacious Split level with many upgrades awaits its new owners along with a 1 Year Home Warranty for Peace of Mind. Beautiful hardwood floors in Living Room, Granite counters and Stainless Steel appliances with New Refrigerator, Ceramic Tile Floors and Ameritek drinking water system in the Kitchen. The Dining Room is bright and welcoming with French doors that lead to your oversized fenced in backyard with shed for storage. Upper level of this lovely home offers hardwood floors, 3 bedrooms, a full bath w/walk in shower and pull down attic stairs with attic fan. Make your way to the lower level to the 4th Bedroom, Full Bath, Family/Living Room area with its own separate exit/entry door and Laundry Room/Utility Room with a Puronics water filtration system and access to the large screened in Porch.
Zillow last checked: 8 hours ago
Listing updated: May 10, 2024 at 03:01pm
Listed by:
Elva Koutrotsios 609-432-9323,
Weichert Realtors-Turnersville
Bought with:
Austin Cennimo, 2184680
Weichert Realtors-Burlington
Source: Bright MLS,MLS#: NJCD2040450
Facts & features
Interior
Bedrooms & bathrooms
- Bedrooms: 4
- Bathrooms: 2
- Full bathrooms: 2
- Main level bathrooms: 1
- Main level bedrooms: 3
Basement
- Area: 0
Heating
- Forced Air, Natural Gas
Cooling
- Central Air, Electric
Appliances
- Included: Oven/Range - Gas, Dryer, Dishwasher, Washer, Water Treat System, Gas Water Heater
- Laundry: Lower Level, Laundry Room
Features
- Attic/House Fan, Kitchen Island, Bathroom - Tub Shower
- Flooring: Ceramic Tile, Engineered Wood, Hardwood
- Has basement: No
- Has fireplace: No
Interior area
- Total structure area: 1,536
- Total interior livable area: 1,536 sqft
- Finished area above ground: 1,536
- Finished area below ground: 0
Property
Parking
- Parking features: Driveway
- Has uncovered spaces: Yes
Accessibility
- Accessibility features: 2+ Access Exits
Features
- Levels: Multi/Split,One and One Half
- Stories: 1
- Patio & porch: Enclosed, Patio, Screened, Screened Porch
- Exterior features: Sidewalks, Street Lights
- Pool features: None
- Fencing: Chain Link
Lot
- Size: 0.30 Acres
- Dimensions: 70.00 x 185.00
- Features: Front Yard, Level, Open Lot, Rear Yard
Details
- Additional structures: Above Grade, Below Grade
- Parcel number: 2200299 0700017
- Zoning: RES
- Special conditions: Standard
Construction
Type & style
- Home type: SingleFamily
- Property subtype: Single Family Residence
Materials
- Frame
- Foundation: Permanent
- Roof: Shingle
Condition
- Very Good
- New construction: No
- Year built: 1960
Utilities & green energy
- Sewer: Public Sewer
- Water: Public
Community & neighborhood
Location
- Region: Lindenwold
- Subdivision: Brighton Estates
- Municipality: LINDENWOLD BORO
Other
Other facts
- Listing agreement: Exclusive Right To Sell
- Listing terms: Cash,Conventional,FHA,VA Loan
- Ownership: Fee Simple
Price history
| Date | Event | Price |
|---|---|---|
| 4/14/2023 | Sold | $265,000+2%$173/sqft |
Source: | ||
| 2/4/2023 | Pending sale | $259,900$169/sqft |
Source: | ||
| 2/3/2023 | Contingent | $259,900$169/sqft |
Source: | ||
| 1/31/2023 | Listed for sale | $259,900$169/sqft |
Source: | ||
| 1/17/2023 | Pending sale | $259,900$169/sqft |
Source: | ||
Public tax history
| Year | Property taxes | Tax assessment |
|---|---|---|
| 2025 | $5,791 | $122,100 |
| 2024 | $5,791 -3.6% | $122,100 +1.1% |
| 2023 | $6,006 +0.1% | $120,800 |
Find assessor info on the county website
Neighborhood: 08021
Nearby schools
GreatSchools rating
- 3/10Lindenwold Number 4 Elementary SchoolGrades: K-4Distance: 1 mi
- 2/10Lindenwold Middle SchoolGrades: 5-8Distance: 1.1 mi
- 1/10Lindenwold High SchoolGrades: 9-12Distance: 0.7 mi
Schools provided by the listing agent
- District: Lindenwold Borough Public Schools
Source: Bright MLS. This data may not be complete. We recommend contacting the local school district to confirm school assignments for this home.

Get pre-qualified for a loan
At Zillow Home Loans, we can pre-qualify you in as little as 5 minutes with no impact to your credit score.An equal housing lender. NMLS #10287.
Sell for more on Zillow
Get a free Zillow Showcase℠ listing and you could sell for .
$325,500
2% more+ $6,510
With Zillow Showcase(estimated)
$332,010