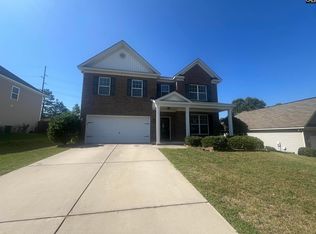Better than New! Essex's E-Built, popular Portsmouth floor plan- MOVE IN READY! This home features an OPEN floor plan, with a spacious GRANITE/ Stainless kitchen with custom tiled back splash. Kitchen also offers BAR-EAT-IN area- PANTRY- HARDWOODS, and more! GAS Fireplace in Great room, FORMAL dining room with hardwoods. Enjoy the outdoors on your PATIO! All bedrooms up, XXL master suite features Tray ceiling, WHIRLPOOL tub, DUAL vanity, & DUAL WALK-IN closets. This home is in PRISTINE condition and ready for a new owner. Zoned for award winning Rich 2 schools, with easy access to I-77 and Sandhills shopping and dining. Sqft approx; buyer to verify info. ** Contact Co-Agent Renard Perry 803-479-8694 for showings! **
This property is off market, which means it's not currently listed for sale or rent on Zillow. This may be different from what's available on other websites or public sources.
