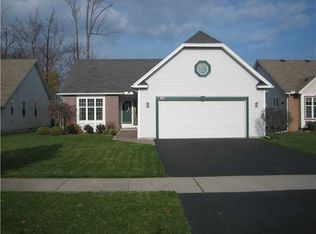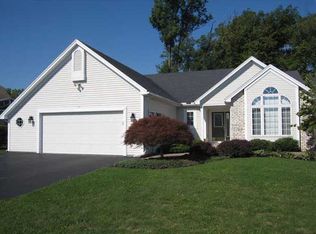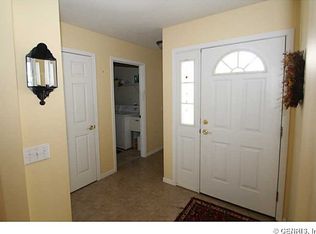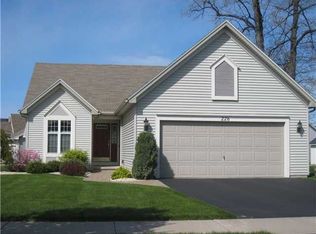Closed
$335,000
202 Belmore Way, Rochester, NY 14612
3beds
1,495sqft
Single Family Residence
Built in 2003
0.26 Acres Lot
$346,200 Zestimate®
$224/sqft
$2,382 Estimated rent
Maximize your home sale
Get more eyes on your listing so you can sell faster and for more.
Home value
$346,200
$329,000 - $364,000
$2,382/mo
Zestimate® history
Loading...
Owner options
Explore your selling options
What's special
BUYERS BE AWARE!!! SIZE, AMENITIES, CONDITION, AND NEIGHBORHOOD ARE EVERYTHING YOU HAVE BEEN WAITING FOR. Updates thru-out such as newly remodeled kitchen and 2 baths 2015-2018, flooring, tear-off roof '19, furnace '21, air conditioner '21, high eff h20 '22, sump pump '22, 14x 16 sunroom.... VERY open floor plan from the kitchen being on the front and flowing into dining area and straight into the great room w/cath ceiling and on into the sunroom with 224 sqft and living area 1495 sqft = 1719 WOW seller does not use dishwasher but believes it works. 150 AMP & a special outlet in basement workshop for machinery. Driveway rebuilt '06, white vinyl fencing '20, garage door opener and rollers '20. Showings start Thurs 8/17 @ 10:00 am thru Tues 8/22 at noon. all offers are due at noon and life of offers for 24 hrs.
Zillow last checked: 8 hours ago
Listing updated: October 24, 2023 at 09:26am
Listed by:
Carolyn C. Stiffler 585-279-8064,
RE/MAX Plus
Bought with:
Lisa C. Matthews, 10301202281
RE/MAX Plus
Source: NYSAMLSs,MLS#: R1491453 Originating MLS: Rochester
Originating MLS: Rochester
Facts & features
Interior
Bedrooms & bathrooms
- Bedrooms: 3
- Bathrooms: 2
- Full bathrooms: 2
- Main level bathrooms: 2
- Main level bedrooms: 3
Heating
- Gas, Forced Air
Cooling
- Central Air
Appliances
- Included: Convection Oven, Dryer, Dishwasher, Free-Standing Range, Gas Oven, Gas Range, Gas Water Heater, Microwave, Oven, Refrigerator, Washer
- Laundry: Main Level
Features
- Ceiling Fan(s), Cathedral Ceiling(s), Dry Bar, Entrance Foyer, Granite Counters, Great Room, Kitchen/Family Room Combo, Living/Dining Room, Pantry, Sliding Glass Door(s), Window Treatments, Bedroom on Main Level, Main Level Primary, Primary Suite, Programmable Thermostat, Workshop
- Flooring: Ceramic Tile, Hardwood, Laminate, Varies
- Doors: Sliding Doors
- Windows: Drapes, Thermal Windows
- Basement: Full,Sump Pump
- Has fireplace: No
Interior area
- Total structure area: 1,495
- Total interior livable area: 1,495 sqft
Property
Parking
- Total spaces: 2
- Parking features: Attached, Garage, Driveway, Garage Door Opener
- Attached garage spaces: 2
Accessibility
- Accessibility features: Accessible Bedroom, No Stairs
Features
- Levels: One
- Stories: 1
- Exterior features: Blacktop Driveway, Fully Fenced
- Fencing: Full
Lot
- Size: 0.26 Acres
- Dimensions: 132 x 72
- Features: Corner Lot, Rectangular, Rectangular Lot, Residential Lot
Details
- Parcel number: 2628000450100001057000
- Special conditions: Standard
Construction
Type & style
- Home type: SingleFamily
- Architectural style: Patio Home,Ranch
- Property subtype: Single Family Residence
Materials
- Brick, Vinyl Siding, Copper Plumbing
- Foundation: Block
- Roof: Asphalt
Condition
- Resale
- Year built: 2003
Details
- Builder model: Alaimo blt
Utilities & green energy
- Electric: Circuit Breakers
- Sewer: Connected
- Water: Connected, Public
- Utilities for property: Cable Available, High Speed Internet Available, Sewer Connected, Water Connected
Green energy
- Energy efficient items: Appliances, HVAC
Community & neighborhood
Location
- Region: Rochester
- Subdivision: Legends Villas Sec 06
Other
Other facts
- Listing terms: Cash,Conventional,FHA,VA Loan
Price history
| Date | Event | Price |
|---|---|---|
| 10/20/2023 | Sold | $335,000+24.1%$224/sqft |
Source: | ||
| 8/23/2023 | Pending sale | $269,900$181/sqft |
Source: | ||
| 8/16/2023 | Listed for sale | $269,900+79.9%$181/sqft |
Source: | ||
| 3/11/2003 | Sold | $150,000$100/sqft |
Source: Public Record Report a problem | ||
Public tax history
| Year | Property taxes | Tax assessment |
|---|---|---|
| 2024 | -- | $194,500 |
| 2023 | -- | $194,500 +4.9% |
| 2022 | -- | $185,500 |
Find assessor info on the county website
Neighborhood: 14612
Nearby schools
GreatSchools rating
- 6/10Paddy Hill Elementary SchoolGrades: K-5Distance: 1.7 mi
- 5/10Arcadia Middle SchoolGrades: 6-8Distance: 1.5 mi
- 6/10Arcadia High SchoolGrades: 9-12Distance: 1.5 mi
Schools provided by the listing agent
- Elementary: Paddy Hill Elementary
- Middle: Athena Middle
- High: Arcadia High
- District: Greece
Source: NYSAMLSs. This data may not be complete. We recommend contacting the local school district to confirm school assignments for this home.



