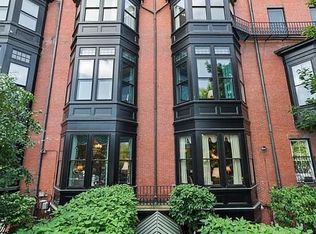Spanning 200 and 202 Beacon is a Double width Second, parlor and garden floor Maisonette. Architect Guy Grassi and designer Bunny Williams collaborated to create this very special space.Second floor includes 40' wide living room, large library, dining room , kitchen and spectacular Charles River Views perfect for entertaining. The residence offers phenomenally high ceilings, elevator to all 3 levels. Additional features is a enormous large rooftop deck for entertaining. Parlor level private entrance that gives one the feeling of a single family home and opens up to reception area that leads to the master suite. The suite consists of a library, master bedroom, huge master closets, washer/dryer, kitchenette, and large master bathroom with fireplace and Jacuzzi. Connected garden level with two guest suites may be accessed by a separate entrance and consists of laundry, full kitchen and private stone paved garden. 4 GarageTandem Parking. Professionally managed.
This property is off market, which means it's not currently listed for sale or rent on Zillow. This may be different from what's available on other websites or public sources.
