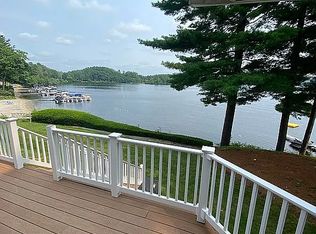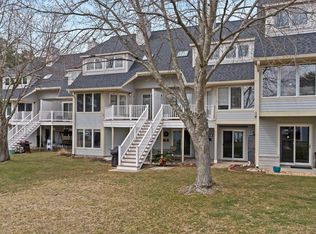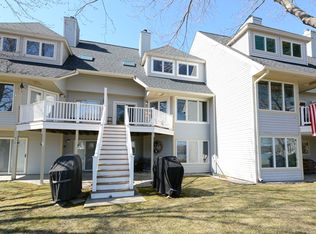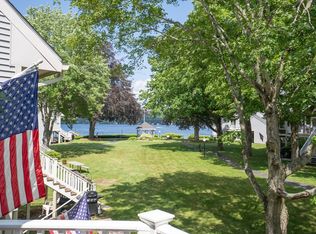Sold for $380,000 on 03/11/24
$380,000
202 Beacon Park #202, Webster, MA 01570
2beds
1,280sqft
Condominium, Townhouse
Built in 1984
10 Acres Lot
$392,600 Zestimate®
$297/sqft
$2,364 Estimated rent
Home value
$392,600
$373,000 - $416,000
$2,364/mo
Zestimate® history
Loading...
Owner options
Explore your selling options
What's special
WEBSTER LAKE! Beacon Park! 5 Room Lake Townhouse! End Unit w/Panoramic LAKE VIEWS!!! 1280' of Living Space! Move In Condition Hardwood floors throughout. Galley kitchen w/Self Closing Cab, granite counters and pantry. Laundry and coat closet nearby Tiled half bath. Dining room w/Slider out to deck with water views. Living room w/French Door out to side Deck w/ courtyard and Lake Views! Spacious Master Bedroom, Ceiling Fan, Hall w/3Closets leading to the Full Primary Bath w/Recent Vanity &Tile Floor! Second Bedroom w/Walk-in Closet. Updated Full Bath just outside the Door! Open area allows for office or lounging area. Two Bedrooms and 2.5 Tile Baths total!! One Car Garage w/Electric Opener! Private Entry Stairway with additional storage. This property overlooks the gazebo, fantastic pool and one of the Best Beaches on the Lake! This is the home you have been waiting for!! Showings begin Thursday and Friday after 1 p.m. Open House Sat Feb 10th from 11 to 1...
Zillow last checked: 8 hours ago
Listing updated: March 11, 2024 at 05:48pm
Listed by:
Maureen Cimoch 508-769-9211,
Lake Realty 508-943-9306
Bought with:
Team Blue
ERA Key Realty Services
Source: MLS PIN,MLS#: 73199269
Facts & features
Interior
Bedrooms & bathrooms
- Bedrooms: 2
- Bathrooms: 3
- Full bathrooms: 2
- 1/2 bathrooms: 1
Primary bedroom
- Features: Bathroom - Full, Ceiling Fan(s), Flooring - Hardwood, Cable Hookup, Closet - Double
- Level: Second
- Area: 315
- Dimensions: 15 x 21
Bedroom 2
- Features: Bathroom - Full, Ceiling Fan(s), Walk-In Closet(s), Flooring - Hardwood, Cable Hookup
- Level: Second
- Area: 132
- Dimensions: 11 x 12
Primary bathroom
- Features: Yes
Bathroom 1
- Features: Bathroom - Half, Flooring - Stone/Ceramic Tile, Countertops - Stone/Granite/Solid
- Level: First
- Area: 15
- Dimensions: 3 x 5
Bathroom 2
- Features: Bathroom - Full, Bathroom - Tiled With Shower Stall, Flooring - Stone/Ceramic Tile, Countertops - Stone/Granite/Solid
- Level: Second
- Area: 48
- Dimensions: 6 x 8
Bathroom 3
- Features: Bathroom - Full, Bathroom - Tiled With Tub, Flooring - Stone/Ceramic Tile, Countertops - Stone/Granite/Solid
- Level: Second
- Area: 48
- Dimensions: 6 x 8
Dining room
- Features: Flooring - Hardwood, Balcony / Deck
- Level: First
- Area: 88
- Dimensions: 8 x 11
Kitchen
- Features: Flooring - Stone/Ceramic Tile, Pantry, Countertops - Stone/Granite/Solid, Stainless Steel Appliances
- Level: First
- Area: 88
- Dimensions: 8 x 11
Living room
- Features: Flooring - Hardwood, Balcony - Exterior, Cable Hookup, Open Floorplan
- Level: First
- Area: 204
- Dimensions: 12 x 17
Office
- Features: Flooring - Hardwood
- Level: Second
- Area: 48
- Dimensions: 6 x 8
Heating
- Heat Pump, Electric
Cooling
- Central Air, Heat Pump
Appliances
- Laundry: Laundry Closet, First Floor, In Unit, Electric Dryer Hookup, Washer Hookup
Features
- Office
- Flooring: Tile, Hardwood, Flooring - Hardwood
- Doors: Insulated Doors
- Windows: Insulated Windows
- Basement: None
- Has fireplace: No
- Common walls with other units/homes: Corner
Interior area
- Total structure area: 1,280
- Total interior livable area: 1,280 sqft
Property
Parking
- Total spaces: 2
- Parking features: Detached, Assigned, Guest, Paved
- Garage spaces: 1
- Uncovered spaces: 1
Accessibility
- Accessibility features: No
Features
- Entry location: Unit Placement(Upper)
- Patio & porch: Deck - Composite
- Exterior features: Deck - Composite, Gazebo, Rain Gutters, Professional Landscaping
- Pool features: Association, In Ground
- Waterfront features: Waterfront, Lake, Public, Lake/Pond, 0 to 1/10 Mile To Beach, Beach Ownership(Association)
Lot
- Size: 10 Acres
Details
- Additional structures: Gazebo
- Parcel number: M:57 B:B P:1 E:6B,3155238
- Zoning: Lake Resid
Construction
Type & style
- Home type: Townhouse
- Property subtype: Condominium, Townhouse
Materials
- Frame
- Roof: Shingle
Condition
- Year built: 1984
Utilities & green energy
- Electric: Circuit Breakers, 150 Amp Service
- Sewer: Public Sewer
- Water: Public
- Utilities for property: for Electric Range, for Electric Dryer, Washer Hookup
Community & neighborhood
Community
- Community features: Public Transportation, Shopping, Tennis Court(s), Park, Walk/Jog Trails, Stable(s), Golf, Medical Facility, Laundromat, Conservation Area, Highway Access, House of Worship, Marina, Private School, Public School, University
Location
- Region: Webster
HOA & financial
HOA
- HOA fee: $356 monthly
- Amenities included: Pool, Beach Rights
- Services included: Insurance, Maintenance Structure, Road Maintenance, Maintenance Grounds, Snow Removal, Reserve Funds
Price history
| Date | Event | Price |
|---|---|---|
| 3/11/2024 | Sold | $380,000-2.5%$297/sqft |
Source: MLS PIN #73199269 | ||
| 2/4/2024 | Listed for sale | $389,9000%$305/sqft |
Source: MLS PIN #73199269 | ||
| 4/11/2022 | Sold | $390,000+50.1%$305/sqft |
Source: MLS PIN #72950317 | ||
| 8/8/2015 | Listing removed | $259,900$203/sqft |
Source: CENTURY 21 Lake Realty #71860340 | ||
| 6/19/2015 | Listed for sale | $259,900$203/sqft |
Source: Century 21 Lake Realty #71860340 | ||
Public tax history
Tax history is unavailable.
Neighborhood: 01570
Nearby schools
GreatSchools rating
- 3/10Webster Middle SchoolGrades: 5-8Distance: 0.5 mi
- 2/10Bartlett High SchoolGrades: 9-12Distance: 0.5 mi
- 4/10Park Avenue Elementary SchoolGrades: PK-4Distance: 0.6 mi
Schools provided by the listing agent
- Elementary: Park Ave
- Middle: Webster Middle
- High: Bartlet/Baypath
Source: MLS PIN. This data may not be complete. We recommend contacting the local school district to confirm school assignments for this home.

Get pre-qualified for a loan
At Zillow Home Loans, we can pre-qualify you in as little as 5 minutes with no impact to your credit score.An equal housing lender. NMLS #10287.
Sell for more on Zillow
Get a free Zillow Showcase℠ listing and you could sell for .
$392,600
2% more+ $7,852
With Zillow Showcase(estimated)
$400,452


