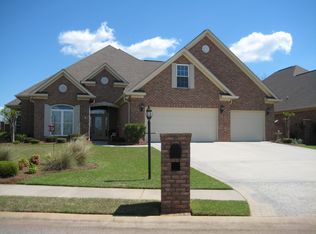Closed
$480,000
202 Bartlett Way, Centerville, GA 31028
4beds
3,400sqft
Single Family Residence
Built in 2006
0.39 Acres Lot
$481,000 Zestimate®
$141/sqft
$2,858 Estimated rent
Home value
$481,000
$443,000 - $524,000
$2,858/mo
Zestimate® history
Loading...
Owner options
Explore your selling options
What's special
Stunning all-brick home in Eagle Springs Subdivision! This beautifully designed 4-bedroom, 3.5 bathroom home boasts a spacious gourmet kitchen with granite countertops, stainless steel appliances, a gas cooktop, and a wine cooler-perfect for entertaining. The bonus room offers flexibility as a home theater or office, while the upstairs suite features a private living area and a full bath with a tiled shower. Step outside to a backyard oasis, complete with a wraparound screened-in patio, fire pit, and a brick privacy fence. The newly installed roof adds extra peace of mind. Additional highlights include a three-car garage and access to a community pool, playground, and a clubhouse. ASSUMABLE VA LOAN WITH 4.5% INTEREST RATE!! CALL FOR MORE INFORMATION Dont miss this incredible home-call today to schedule a private tour!
Zillow last checked: 8 hours ago
Listing updated: May 22, 2025 at 10:05am
Listed by:
Nicole Wallace 478-955-6443,
Keller Williams Middle Georgia
Bought with:
Jennifer Waldrop, 402404
RE/MAX Realty Team
Source: GAMLS,MLS#: 10478642
Facts & features
Interior
Bedrooms & bathrooms
- Bedrooms: 4
- Bathrooms: 4
- Full bathrooms: 3
- 1/2 bathrooms: 1
- Main level bathrooms: 2
- Main level bedrooms: 3
Heating
- Heat Pump
Cooling
- Central Air
Appliances
- Included: Cooktop, Dishwasher, Disposal, Electric Water Heater, Microwave, Oven, Refrigerator, Stainless Steel Appliance(s)
- Laundry: In Hall, Mud Room
Features
- Double Vanity, High Ceilings, Master On Main Level, Separate Shower, Soaking Tub, Split Bedroom Plan, Vaulted Ceiling(s), Walk-In Closet(s)
- Flooring: Carpet, Hardwood, Tile
- Basement: None
- Number of fireplaces: 1
Interior area
- Total structure area: 3,400
- Total interior livable area: 3,400 sqft
- Finished area above ground: 3,400
- Finished area below ground: 0
Property
Parking
- Parking features: Attached, Garage, Garage Door Opener
- Has attached garage: Yes
Features
- Levels: One and One Half
- Stories: 1
Lot
- Size: 0.39 Acres
- Features: Private
Details
- Parcel number: 0C0230 501000
Construction
Type & style
- Home type: SingleFamily
- Architectural style: Brick 4 Side
- Property subtype: Single Family Residence
Materials
- Brick
- Roof: Tar/Gravel
Condition
- Resale
- New construction: No
- Year built: 2006
Utilities & green energy
- Sewer: Public Sewer
- Water: Public
- Utilities for property: Cable Available, Electricity Available, Sewer Connected, Underground Utilities, Water Available
Community & neighborhood
Community
- Community features: Fitness Center, Playground, Pool, Sidewalks, Street Lights, Tennis Court(s)
Location
- Region: Centerville
- Subdivision: The Orchards at Grove Pointe ES
HOA & financial
HOA
- Has HOA: Yes
- HOA fee: $745 annually
- Services included: Maintenance Grounds, Swimming, Tennis
Other
Other facts
- Listing agreement: Exclusive Right To Sell
Price history
| Date | Event | Price |
|---|---|---|
| 5/21/2025 | Sold | $480,000$141/sqft |
Source: | ||
| 5/21/2025 | Pending sale | $480,000$141/sqft |
Source: CGMLS #252922 | ||
| 5/7/2025 | Contingent | $480,000$141/sqft |
Source: CGMLS #252922 | ||
| 5/7/2025 | Pending sale | $480,000$141/sqft |
Source: CGMLS #252922 | ||
| 4/28/2025 | Price change | $480,000-1%$141/sqft |
Source: CGMLS #251724 | ||
Public tax history
| Year | Property taxes | Tax assessment |
|---|---|---|
| 2024 | $5,744 -0.2% | $193,280 +11.3% |
| 2023 | $5,754 +9.1% | $173,680 +10.3% |
| 2022 | $5,273 +16.1% | $157,480 +21.6% |
Find assessor info on the county website
Neighborhood: 31028
Nearby schools
GreatSchools rating
- 8/10Eagle Springs Elementary SchoolGrades: PK-5Distance: 0.5 mi
- 6/10Thomson Middle SchoolGrades: 6-8Distance: 0.7 mi
- 4/10Northside High SchoolGrades: 9-12Distance: 4.2 mi
Schools provided by the listing agent
- Elementary: Eagle Springs
- Middle: Thomson
- High: Northside
Source: GAMLS. This data may not be complete. We recommend contacting the local school district to confirm school assignments for this home.

Get pre-qualified for a loan
At Zillow Home Loans, we can pre-qualify you in as little as 5 minutes with no impact to your credit score.An equal housing lender. NMLS #10287.
Sell for more on Zillow
Get a free Zillow Showcase℠ listing and you could sell for .
$481,000
2% more+ $9,620
With Zillow Showcase(estimated)
$490,620