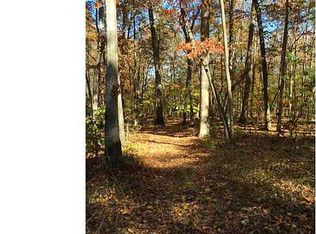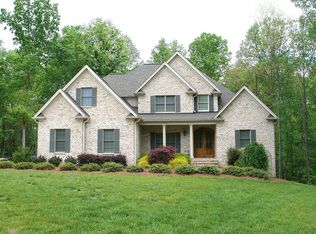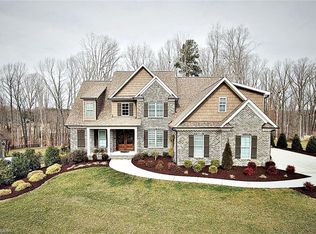Sold for $875,000
$875,000
202 Bailey Rd, Advance, NC 27006
4beds
2,492sqft
Stick/Site Built, Residential, Single Family Residence
Built in 2006
6.61 Acres Lot
$693,500 Zestimate®
$--/sqft
$2,838 Estimated rent
Home value
$693,500
$631,000 - $756,000
$2,838/mo
Zestimate® history
Loading...
Owner options
Explore your selling options
What's special
Cherished Family Home, Ready for New Memories. This unique property isn't just a house, it's a testament to love, laughter, and the beautiful chaos of family life.The open floor plan creates a seamless flow for everyday living and entertaining, with plenty of room for family gatherings and cozy nights in. Step outside and discover a saltwater pool, perfect for refreshing swims. The entire property is a haven for outdoor play, with a swing set and plenty of space to run and explore. Inside, you'll find durable finishes that can withstand pets. Wander through the natural woodlands surrounding the property, where the calming sounds of nature will soothe your soul. Host Unforgettable Gatherings. The charming guest cottage provides a welcoming space for friends and family. A one bedroom, one bath apartment has a full kitchen, living room, laundry room, exercise room, and an oversized two car garage. This exceptional property offers the perfect blend of privacy on 6.5 Acres. Agent Related
Zillow last checked: 8 hours ago
Listing updated: November 25, 2024 at 10:57am
Listed by:
Amanda Cranfill 336-462-3823,
Hillsdale Real Estate Group
Bought with:
Alison Sink, 285107
Southern Signature Properties
Source: Triad MLS,MLS#: 1155798 Originating MLS: Winston-Salem
Originating MLS: Winston-Salem
Facts & features
Interior
Bedrooms & bathrooms
- Bedrooms: 4
- Bathrooms: 3
- Full bathrooms: 2
- 1/2 bathrooms: 1
- Main level bathrooms: 2
Primary bedroom
- Level: Main
- Dimensions: 17.08 x 12.83
Primary bedroom
- Level: Other
- Dimensions: 16.17 x 13.58
Bedroom 2
- Level: Second
- Dimensions: 12.75 x 11.75
Bedroom 3
- Level: Second
- Dimensions: 12.08 x 10.75
Bedroom 4
- Level: Second
- Dimensions: 15.58 x 10.25
Breakfast
- Level: Main
- Dimensions: 10.83 x 10
Den
- Level: Main
- Dimensions: 14.58 x 12
Dining room
- Level: Main
- Dimensions: 12.17 x 11.17
Exercise room
- Level: Other
- Dimensions: 15.5 x 7.67
Kitchen
- Level: Other
- Dimensions: 9.33 x 5.5
Kitchen
- Level: Main
- Dimensions: 14 x 12
Laundry
- Level: Main
- Dimensions: 7.25 x 5.33
Living room
- Level: Main
- Dimensions: 21.67 x 15.92
Living room
- Level: Other
- Dimensions: 20.33 x 15.08
Heating
- Heat Pump, Electric, Propane
Cooling
- Central Air
Appliances
- Included: Dishwasher, Disposal, Free-Standing Range, Range Hood, Electric Water Heater
- Laundry: 2nd Dryer Connection, 2nd Washer Connection, Dryer Connection, Main Level, Washer Hookup
Features
- Great Room, Guest Quarters, Built-in Features, Ceiling Fan(s), Dead Bolt(s), Kitchen Island, Pantry, Separate Shower, Solid Surface Counter, Vaulted Ceiling(s)
- Flooring: Carpet, Tile, Wood
- Doors: Insulated Doors
- Windows: Insulated Windows
- Basement: Crawl Space
- Attic: Pull Down Stairs
- Number of fireplaces: 2
- Fireplace features: Gas Log, Great Room, Keeping Room, Kitchen
Interior area
- Total structure area: 2,492
- Total interior livable area: 2,492 sqft
- Finished area above ground: 2,492
Property
Parking
- Total spaces: 5
- Parking features: Driveway, Garage, Paved, See Remarks, Garage Door Opener, Attached Carport, Attached, Detached
- Attached garage spaces: 5
- Has carport: Yes
- Has uncovered spaces: Yes
Features
- Levels: One and One Half
- Stories: 1
- Patio & porch: Porch
- Exterior features: Balcony, Garden
- Has private pool: Yes
- Pool features: In Ground, Private
- Fencing: Fenced
- Has view: Yes
- View description: Lake
- Has water view: Yes
- Water view: Lake
- Waterfront features: Creek, Lake Privileges, Pond, Stream, Lake
Lot
- Size: 6.61 Acres
- Dimensions: See Survey-6.614 Acres
- Features: Horses Allowed, Natural Land, Partially Wooded, See Remarks, Rolling Slope, Rural, Secluded, Not in Flood Zone
- Residential vegetation: Partially Wooded
Details
- Additional structures: Gazebo, Storage
- Parcel number: G90000000403
- Zoning: Residential
- Special conditions: Owner Sale
- Other equipment: Satellite Dish
- Horses can be raised: Yes
Construction
Type & style
- Home type: SingleFamily
- Architectural style: Traditional
- Property subtype: Stick/Site Built, Residential, Single Family Residence
Materials
- Stone, Vinyl Siding, Wood Siding
Condition
- Year built: 2006
Utilities & green energy
- Sewer: Septic Tank
- Water: Public
Community & neighborhood
Security
- Security features: Smoke Detector(s)
Location
- Region: Advance
Other
Other facts
- Listing agreement: Exclusive Right To Sell
- Listing terms: Cash,Conventional,Fannie Mae,FHA,NC Housing,USDA Loan,VA Loan
Price history
| Date | Event | Price |
|---|---|---|
| 11/25/2024 | Sold | $875,000+2.9% |
Source: | ||
| 9/20/2024 | Pending sale | $850,000 |
Source: | ||
| 9/13/2024 | Listed for sale | $850,000 |
Source: | ||
Public tax history
| Year | Property taxes | Tax assessment |
|---|---|---|
| 2025 | $2,712 +13.3% | $380,310 +26.7% |
| 2024 | $2,393 | $300,050 |
| 2023 | $2,393 -0.6% | $300,050 |
Find assessor info on the county website
Neighborhood: 27006
Nearby schools
GreatSchools rating
- 9/10Shady Grove ElementaryGrades: PK-5Distance: 1 mi
- 10/10William Ellis MiddleGrades: 6-8Distance: 1.3 mi
- 4/10Davie County HighGrades: 9-12Distance: 7.9 mi
Schools provided by the listing agent
- Elementary: Shady Grove
- Middle: William Ellis
- High: Davie County
Source: Triad MLS. This data may not be complete. We recommend contacting the local school district to confirm school assignments for this home.
Get a cash offer in 3 minutes
Find out how much your home could sell for in as little as 3 minutes with a no-obligation cash offer.
Estimated market value
$693,500


