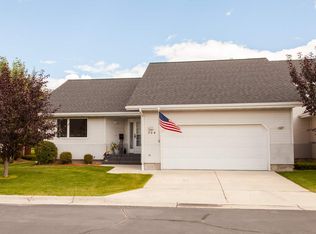Beautifully remodeled Aspen Loop Townhouse with 2 bedrooms, 2 baths, new kitchen with quartz counters, new appliances, new sinks, faucets and bathroom cabinets, gas insert fireplace in living room, walk in closet in master bedroom, all new flooring and interior paint, redwood fence on property line, oversize 2 car garage, tasteful new décor throughout.
This property is off market, which means it's not currently listed for sale or rent on Zillow. This may be different from what's available on other websites or public sources.

