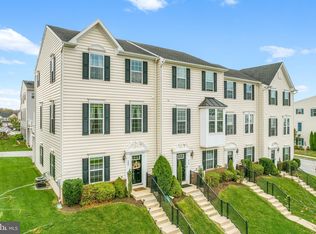Only 4 Years old this home has it all at a steal! Enjoy all the boutiques and restaurants that Phoenixville has to offer within walking distance! The Schuylkill River Trail connects in the community, so take a bike ride into Manayunk on a beautiful Summer day! Walking into this home you have a foyer with a family room space off to the side and a convenient powder room. Access to the 2 car garage is also on this level. The Main level is wide open with 9 ft ceilings! Grill on the deck, have appetizers in the modern open kitchen and a drink at the living room bar! The modern kitchen has chef's the preferred gas cooking, designer style kitchen island, 42 inch cabinets and a spacious eat in area. The living room bar has a Phoenixville style brick wall perfect for a small pub or accent wall. The upstairs boasts 3 bedrooms, 2 full baths, and laundry room. Owner's suite has an upgraded tray ceiling, walk in closet and en suite bath with a luxurious dual headed shower! Run don't walk to 202 Ashburn!
This property is off market, which means it's not currently listed for sale or rent on Zillow. This may be different from what's available on other websites or public sources.
