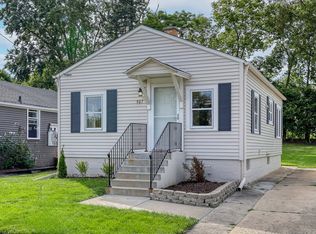Closed
$275,000
202 Arnold Ave, Aurora, IL 60506
4beds
1,274sqft
Single Family Residence
Built in 1954
5,227.2 Square Feet Lot
$280,400 Zestimate®
$216/sqft
$2,694 Estimated rent
Home value
$280,400
$255,000 - $308,000
$2,694/mo
Zestimate® history
Loading...
Owner options
Explore your selling options
What's special
LET'S GET MOVING THIS SPRING! 4 BEDROOM - 3 BATH RANCH ON FENCED CORNER LOT! SO MANY POSSIBILITIES! MAIN LEVEL FEATURES LARGE EAT IN KITCHEN WITH CERAMIC FLOORS AND CUSTOM BACKSPLASH AND ALL APPLIANCES INCLUDED - OPENS TO LARGE FAMILY ROOM - 3 MAIN LEVEL BEDROOM AND 2 FULL AND UPDATED BATHS - PLUS 1ST FLOOR LAUNDRY AND CONVENIENT AND FLEXIBLE FINISHED BREEZWAY! LOWER LEVEL FEATURES KITCHENETTE AND DINING AREA, PLUS 4TH BEDROOM AND FULL BATHROOM - 2ND LAUNDRY AND UTILITY AREA AND STORAGE ROOM! ATTACHED GARAGE AND ALL ON PRIVATE FENCED YARD!
Zillow last checked: 8 hours ago
Listing updated: April 10, 2025 at 08:20am
Listing courtesy of:
Melissa Garcia 630-878-9868,
Legacy Properties
Bought with:
Leda Quiaro, CNC,SRS
Keller Williams Infinity
Source: MRED as distributed by MLS GRID,MLS#: 12296900
Facts & features
Interior
Bedrooms & bathrooms
- Bedrooms: 4
- Bathrooms: 3
- Full bathrooms: 3
Primary bedroom
- Features: Flooring (Carpet)
- Level: Main
- Area: 165 Square Feet
- Dimensions: 15X11
Bedroom 2
- Features: Flooring (Wood Laminate)
- Level: Main
- Area: 130 Square Feet
- Dimensions: 13X10
Bedroom 3
- Features: Flooring (Carpet)
- Level: Main
- Area: 143 Square Feet
- Dimensions: 13X11
Bedroom 4
- Features: Flooring (Other)
- Level: Basement
- Area: 165 Square Feet
- Dimensions: 15X11
Dining room
- Features: Flooring (Ceramic Tile)
- Level: Main
- Area: 136 Square Feet
- Dimensions: 17X8
Kitchen
- Features: Kitchen (Eating Area-Table Space), Flooring (Ceramic Tile)
- Level: Main
- Area: 154 Square Feet
- Dimensions: 14X11
Kitchen 2nd
- Features: Flooring (Other)
- Level: Basement
- Area: 108 Square Feet
- Dimensions: 12X9
Laundry
- Features: Flooring (Other)
- Level: Basement
- Area: 165 Square Feet
- Dimensions: 15X11
Living room
- Features: Flooring (Wood Laminate)
- Level: Main
- Area: 247 Square Feet
- Dimensions: 19X13
Sitting room
- Features: Flooring (Other)
- Level: Basement
- Area: 99 Square Feet
- Dimensions: 11X9
Heating
- Natural Gas, Forced Air
Cooling
- Central Air
Appliances
- Included: Range, Microwave, Refrigerator, Washer, Dryer
- Laundry: Gas Dryer Hookup, In Bathroom, Multiple Locations, Sink
Features
- 1st Floor Bedroom, 1st Floor Full Bath
- Flooring: Laminate
- Basement: Finished,Full
Interior area
- Total structure area: 2,548
- Total interior livable area: 1,274 sqft
Property
Parking
- Total spaces: 1
- Parking features: Concrete, On Site, Garage Owned, Attached, Garage
- Attached garage spaces: 1
Accessibility
- Accessibility features: No Disability Access
Features
- Stories: 1
Lot
- Size: 5,227 sqft
- Dimensions: 40X135
- Features: Corner Lot
Details
- Parcel number: 1528378024
- Special conditions: None
Construction
Type & style
- Home type: SingleFamily
- Property subtype: Single Family Residence
Materials
- Block
- Foundation: Block
- Roof: Asphalt
Condition
- New construction: No
- Year built: 1954
Utilities & green energy
- Sewer: Septic Tank
- Water: Public
Community & neighborhood
Location
- Region: Aurora
Other
Other facts
- Listing terms: Conventional
- Ownership: Fee Simple
Price history
| Date | Event | Price |
|---|---|---|
| 4/9/2025 | Sold | $275,000+10.2%$216/sqft |
Source: | ||
| 3/4/2025 | Pending sale | $249,500$196/sqft |
Source: | ||
| 2/26/2025 | Listed for sale | $249,500+330.2%$196/sqft |
Source: | ||
| 8/2/2010 | Sold | $58,000-14.1%$46/sqft |
Source: | ||
| 4/2/2010 | Price change | $67,500-10%$53/sqft |
Source: foreclosure.com | ||
Public tax history
| Year | Property taxes | Tax assessment |
|---|---|---|
| 2024 | $4,501 -8% | $72,843 +11.9% |
| 2023 | $4,890 +11.7% | $65,085 +17.4% |
| 2022 | $4,376 +5% | $55,441 +7.4% |
Find assessor info on the county website
Neighborhood: Southwest Aurora
Nearby schools
GreatSchools rating
- 3/10Nicholson Elementary SchoolGrades: K-5Distance: 0.8 mi
- 7/10Washington Middle SchoolGrades: 6-8Distance: 2.3 mi
- 4/10West Aurora High SchoolGrades: 9-12Distance: 1.7 mi
Schools provided by the listing agent
- Elementary: Nicholson Elementary School
- Middle: Washington Middle School
- High: West Aurora High School
- District: 129
Source: MRED as distributed by MLS GRID. This data may not be complete. We recommend contacting the local school district to confirm school assignments for this home.

Get pre-qualified for a loan
At Zillow Home Loans, we can pre-qualify you in as little as 5 minutes with no impact to your credit score.An equal housing lender. NMLS #10287.
Sell for more on Zillow
Get a free Zillow Showcase℠ listing and you could sell for .
$280,400
2% more+ $5,608
With Zillow Showcase(estimated)
$286,008