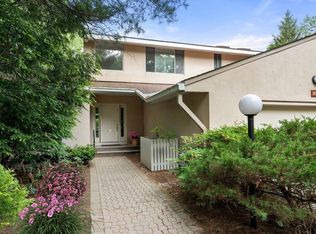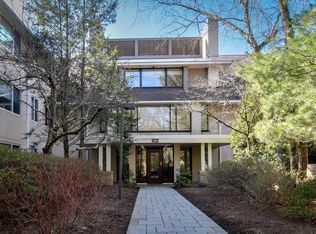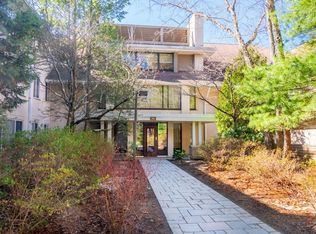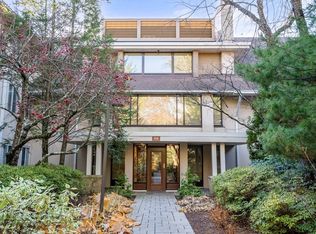Sold for $2,499,000
$2,499,000
202 Allandale Rd #A, Chestnut Hill, MA 02467
4beds
4,657sqft
Condominium, Townhouse
Built in 1994
-- sqft lot
$2,523,400 Zestimate®
$537/sqft
$7,589 Estimated rent
Home value
$2,523,400
$2.35M - $2.73M
$7,589/mo
Zestimate® history
Loading...
Owner options
Explore your selling options
What's special
Chestnut Hill near Allandale Farm! This magnificent 4,657 sq. ft. townhouse is located in a prestigious gated community.The 1st floor features a beautiful foyer that leads to a den with fireplace. The state-of-the-art renovated kitchen boasts high end stainless steel appliances & an inviting peninsula along with sliders to a deck. The dining room is adjacent to the family room featuring a fireplace & sliders to another deck great for entertaining. Unwind in the expansive primary suite on the 1st floor, complete with dual baths & walk-in closets. A mudroom with laundry & 2-car att'd garage complete the 1st floor. The 2nd floor boasts 2 add'l en suite bedrooms complemented by a sitting area. The lower level is a haven of entertainment with a large great room, home gym, & access to the lush yard. High ceilings & recessed lighting throughout the home accentuate the meticulous attention to detail. Enjoy the array of amenities, including on site management, pool, clubhouse and tennis!
Zillow last checked: 8 hours ago
Listing updated: August 29, 2025 at 06:01am
Listed by:
Jamie Genser 617-515-5152,
Coldwell Banker Realty - Brookline 617-731-2447
Bought with:
James Roselando
Roselando Real Estate
Source: MLS PIN,MLS#: 73387073
Facts & features
Interior
Bedrooms & bathrooms
- Bedrooms: 4
- Bathrooms: 6
- Full bathrooms: 5
- 1/2 bathrooms: 1
Primary bedroom
- Features: Bathroom - Full, Walk-In Closet(s)
- Level: First
Bedroom 2
- Features: Bathroom - Full
- Level: Second
Bedroom 3
- Features: Bathroom - Full
- Level: Second
Bedroom 4
- Level: Basement
Primary bathroom
- Features: Yes
Bathroom 1
- Features: Bathroom - Half
- Level: First
Bathroom 2
- Features: Bathroom - Full
- Level: First
Bathroom 3
- Level: Second
Dining room
- Level: First
Family room
- Level: Basement
Kitchen
- Features: Balcony / Deck, Countertops - Stone/Granite/Solid, Cabinets - Upgraded, Exterior Access, Recessed Lighting, Remodeled, Slider, Stainless Steel Appliances
- Level: Main,First
Living room
- Features: Flooring - Wood, Deck - Exterior
- Level: First
Heating
- Baseboard, Fireplace(s)
Cooling
- Central Air
Appliances
- Included: Oven, Dishwasher, Microwave, Refrigerator, Washer, Dryer
- Laundry: First Floor, In Unit
Features
- Den, Sitting Room, Exercise Room
- Flooring: Tile, Carpet, Hardwood
- Has basement: Yes
- Number of fireplaces: 2
- Fireplace features: Living Room
- Common walls with other units/homes: End Unit
Interior area
- Total structure area: 4,657
- Total interior livable area: 4,657 sqft
- Finished area above ground: 3,397
- Finished area below ground: 1,260
Property
Parking
- Total spaces: 4
- Parking features: Attached, Garage Door Opener, Off Street, Paved
- Attached garage spaces: 2
- Uncovered spaces: 2
Features
- Entry location: Unit Placement(Walkout)
- Patio & porch: Deck - Wood
- Exterior features: Deck - Wood, Professional Landscaping, Sprinkler System
- Pool features: Association, In Ground, Heated
Details
- Parcel number: W:20 P:03590 S:134,4140772
- Zoning: CD
Construction
Type & style
- Home type: Townhouse
- Property subtype: Condominium, Townhouse
Materials
- Frame
- Roof: Shingle
Condition
- Year built: 1994
Utilities & green energy
- Electric: Circuit Breakers
- Sewer: Public Sewer
- Water: Public
Community & neighborhood
Security
- Security features: Security Gate, Security System
Community
- Community features: Walk/Jog Trails, Medical Facility
Location
- Region: Chestnut Hill
HOA & financial
HOA
- HOA fee: $2,516 monthly
- Amenities included: Pool, Tennis Court(s), Fitness Center, Clubroom, Trail(s)
- Services included: Sewer, Insurance, Security, Maintenance Grounds, Snow Removal, Reserve Funds
Price history
| Date | Event | Price |
|---|---|---|
| 8/28/2025 | Sold | $2,499,000$537/sqft |
Source: MLS PIN #73387073 Report a problem | ||
| 6/6/2025 | Listed for sale | $2,499,000+257%$537/sqft |
Source: MLS PIN #73387073 Report a problem | ||
| 8/30/1996 | Sold | $700,000$150/sqft |
Source: Public Record Report a problem | ||
Public tax history
| Year | Property taxes | Tax assessment |
|---|---|---|
| 2025 | $23,535 +5.8% | $2,032,400 -0.5% |
| 2024 | $22,253 +6.6% | $2,041,600 +5% |
| 2023 | $20,882 +4.6% | $1,944,300 +6% |
Find assessor info on the county website
Neighborhood: West Roxbury
Nearby schools
GreatSchools rating
- 5/10Manning Elementary SchoolGrades: PK-6Distance: 0.5 mi
- 3/10Boston Teachers Union SchoolGrades: PK-8Distance: 1.3 mi
- 2/10Margarita Muniz AcademyGrades: 9-12Distance: 1.3 mi
Schools provided by the listing agent
- Elementary: Boston
- Middle: Boston
- High: Boston
Source: MLS PIN. This data may not be complete. We recommend contacting the local school district to confirm school assignments for this home.
Get a cash offer in 3 minutes
Find out how much your home could sell for in as little as 3 minutes with a no-obligation cash offer.
Estimated market value$2,523,400
Get a cash offer in 3 minutes
Find out how much your home could sell for in as little as 3 minutes with a no-obligation cash offer.
Estimated market value
$2,523,400



