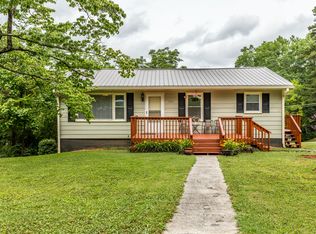Sold for $183,165
$183,165
202 Alfred Ave SE, Rome, GA 30161
3beds
1baths
1,728sqft
SingleFamily
Built in 1959
0.3 Acres Lot
$208,400 Zestimate®
$106/sqft
$1,751 Estimated rent
Home value
$208,400
$196,000 - $221,000
$1,751/mo
Zestimate® history
Loading...
Owner options
Explore your selling options
What's special
This home has nice owner upgrades such as new flooring, freshly painted exterior, freshly painted kitchen cabinets and backsplash. New concrete driveway to the carport makes a lovely entrance into the home. The basement is the real hidden gem with two additional living spaces and an unfinished full bathroom with all materials already provided for your convenience. Tons of additional storage in the basement laundry room and walk out to the backyard. This home is perfect for a big family or a growing one. Home is being sold AS-IS, No seller's disclosure. 2021-03-24
Facts & features
Interior
Bedrooms & bathrooms
- Bedrooms: 3
- Bathrooms: 1
- Main level bathrooms: 1
- Main level bedrooms: 3
Heating
- Forced air, Electric
Cooling
- Central
Appliances
- Included: Dishwasher, Refrigerator
- Laundry: Laundry Room, In Basement
Features
- Hardwood Floors
- Flooring: Hardwood
- Basement: Partially finished
- Has fireplace: Yes
Interior area
- Structure area source: Owner/Seller
- Total interior livable area: 1,728 sqft
Property
Parking
- Parking features: Carport
- Details: Kitchen Level Entry
Features
- Patio & porch: Deck/Patio, Porch
- Exterior features: Other, Brick
Lot
- Size: 0.30 Acres
Details
- Parcel number: J15X558
Construction
Type & style
- Home type: SingleFamily
- Architectural style: Other (See Remarks)
Materials
- Wood
- Foundation: Slab
- Roof: Asphalt
Condition
- Year built: 1959
Utilities & green energy
- Sewer: Sewer Connected
- Water: Public Water
Community & neighborhood
Security
- Security features: Alarm - Smoke/Fire
Location
- Region: Rome
Other
Other facts
- Appliances: Dishwasher, Refrigerator
- Heating: Electric, Central
- CarportYN: true
- PatioAndPorchFeatures: Deck/Patio, Porch
- HeatingYN: true
- CoolingYN: true
- Flooring: Hardwood
- Basement: Partial, Walk-Out Access, Bath Finished
- ExteriorFeatures: Porch, Other, Deck/Patio
- MainLevelBathrooms: 1
- ParkingFeatures: Carport, Kitchen Level
- ConstructionMaterials: Brick Veneer
- Cooling: Central Air
- LaundryFeatures: Laundry Room, In Basement
- StructureType: House
- ArchitecturalStyle: Other (See Remarks)
- MainLevelBedrooms: 3
- Sewer: Sewer Connected
- FarmLandAreaSource: Public Record
- InteriorFeatures: Hardwood Floors
- LotDimensionsSource: Public Records
- OtherParking: Kitchen Level Entry
- SecurityFeatures: Alarm - Smoke/Fire
- WaterSource: Public Water
- Roof: Wood Shingle
- BuildingAreaSource: Owner/Seller
- LivingAreaSource: Owner/Seller
- BeastPropertySubType: Single Family Detached
- MlsStatus: Under Contract
- TaxAnnualAmount: 900
- ListPriceLow: 150000
Price history
| Date | Event | Price |
|---|---|---|
| 2/2/2024 | Sold | $183,165+14.5%$106/sqft |
Source: Public Record Report a problem | ||
| 3/30/2021 | Sold | $160,000+6.7%$93/sqft |
Source: | ||
| 3/24/2021 | Pending sale | $150,000$87/sqft |
Source: | ||
| 3/21/2021 | Contingent | $150,000$87/sqft |
Source: | ||
| 3/10/2021 | Listed for sale | $150,000+57.9%$87/sqft |
Source: | ||
Public tax history
| Year | Property taxes | Tax assessment |
|---|---|---|
| 2024 | $2,005 +4.7% | $68,301 +5.1% |
| 2023 | $1,914 +28.4% | $64,992 +34% |
| 2022 | $1,490 +35.1% | $48,490 +18.3% |
Find assessor info on the county website
Neighborhood: 30161
Nearby schools
GreatSchools rating
- NAPepperell Primary SchoolGrades: PK-1Distance: 2.5 mi
- 6/10Pepperell High SchoolGrades: 8-12Distance: 2.6 mi
- 5/10Pepperell Elementary SchoolGrades: 2-4Distance: 3.3 mi
Schools provided by the listing agent
- Elementary: Mchenry Primary
- Middle: Pepperell
- High: Pepperell
Source: The MLS. This data may not be complete. We recommend contacting the local school district to confirm school assignments for this home.
Get pre-qualified for a loan
At Zillow Home Loans, we can pre-qualify you in as little as 5 minutes with no impact to your credit score.An equal housing lender. NMLS #10287.
