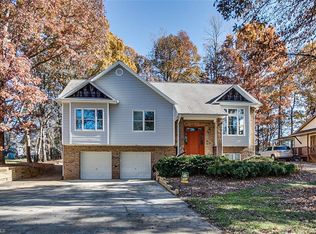Sold for $314,000 on 09/05/25
$314,000
202 Aldridge Ln, Archdale, NC 27263
3beds
1,777sqft
Stick/Site Built, Residential, Single Family Residence
Built in 1990
0.35 Acres Lot
$316,900 Zestimate®
$--/sqft
$1,831 Estimated rent
Home value
$316,900
$266,000 - $377,000
$1,831/mo
Zestimate® history
Loading...
Owner options
Explore your selling options
What's special
Welcome to this beautifully renovated 3-bedroom, 2-bathroom home, offering the perfect blend of comfort and style. From top to bottom, this home has been fully updated and is truly move-in ready! Enjoy peace of mind with a brand new HVAC system, new roof, and a fully modernized kitchen featuring new stainless steel appliances, updated cabinetry, and sleek finishes. Spacious sunroom with lots of windows for natural light - could be used as additional den, hobby room, office, etc! Covered back porch perfect for entertaining! Step inside to discover fresh, contemporary touches throughout, spacious bedrooms, and a functional layout ideal for everyday living or entertaining. The attached 2-car garage adds convenience and storage. Located close to the highway, restaurants, & shopping! Schedule your showing today!
Zillow last checked: 8 hours ago
Listing updated: September 05, 2025 at 02:04pm
Listed by:
Nicole Agner-Goddard 336-793-7781,
Coldwell Banker Advantage
Bought with:
Nathan D. Hepler, 243597
Hepler Realty
Source: Triad MLS,MLS#: 1180441 Originating MLS: Winston-Salem
Originating MLS: Winston-Salem
Facts & features
Interior
Bedrooms & bathrooms
- Bedrooms: 3
- Bathrooms: 2
- Full bathrooms: 2
- Main level bathrooms: 2
Primary bedroom
- Level: Main
- Dimensions: 13 x 13.42
Bedroom 2
- Level: Main
- Dimensions: 9.67 x 13.5
Bedroom 3
- Level: Main
- Dimensions: 10.25 x 10.08
Dining room
- Level: Main
- Dimensions: 10 x 13.58
Living room
- Level: Main
- Dimensions: 17.67 x 13.58
Other
- Level: Main
- Dimensions: 7.75 x 7.58
Heating
- Heat Pump, Electric
Cooling
- Central Air
Appliances
- Included: Microwave, Cooktop, Dishwasher, Disposal, Electric Water Heater
- Laundry: Dryer Connection, Main Level, Washer Hookup
Features
- Great Room, Ceiling Fan(s), Kitchen Island, Pantry, Solid Surface Counter, Vaulted Ceiling(s)
- Flooring: Laminate, Tile
- Basement: Crawl Space
- Attic: Floored
- Number of fireplaces: 1
- Fireplace features: Den
Interior area
- Total structure area: 1,777
- Total interior livable area: 1,777 sqft
- Finished area above ground: 1,777
Property
Parking
- Total spaces: 2
- Parking features: Garage, Attached
- Attached garage spaces: 2
Features
- Levels: One
- Stories: 1
- Patio & porch: Porch
- Pool features: None
- Fencing: None
Lot
- Size: 0.35 Acres
Details
- Parcel number: 7728065348
- Zoning: CD R-10
- Special conditions: Owner Sale
Construction
Type & style
- Home type: SingleFamily
- Property subtype: Stick/Site Built, Residential, Single Family Residence
Materials
- Brick
Condition
- Year built: 1990
Utilities & green energy
- Sewer: Public Sewer
- Water: Public
Community & neighborhood
Security
- Security features: Security Lights, Carbon Monoxide Detector(s), Smoke Detector(s)
Location
- Region: Archdale
- Subdivision: Aldridge Farms
Other
Other facts
- Listing agreement: Exclusive Right To Sell
Price history
| Date | Event | Price |
|---|---|---|
| 9/5/2025 | Sold | $314,000-3.4% |
Source: | ||
| 8/10/2025 | Pending sale | $325,000 |
Source: | ||
| 6/30/2025 | Price change | $325,000-3% |
Source: | ||
| 6/19/2025 | Pending sale | $335,000 |
Source: | ||
| 5/12/2025 | Listed for sale | $335,000+179.4% |
Source: | ||
Public tax history
| Year | Property taxes | Tax assessment |
|---|---|---|
| 2024 | $2,262 +7.9% | $219,590 +7.9% |
| 2023 | $2,097 +37.2% | $203,560 +57.8% |
| 2022 | $1,529 | $129,020 |
Find assessor info on the county website
Neighborhood: 27263
Nearby schools
GreatSchools rating
- 3/10Archdale Elementary SchoolGrades: K-5Distance: 1.8 mi
- 2/10Trinity Middle SchoolGrades: 6-8Distance: 3.5 mi
- 5/10Trinity HighGrades: 9-12Distance: 3.1 mi
Get a cash offer in 3 minutes
Find out how much your home could sell for in as little as 3 minutes with a no-obligation cash offer.
Estimated market value
$316,900
Get a cash offer in 3 minutes
Find out how much your home could sell for in as little as 3 minutes with a no-obligation cash offer.
Estimated market value
$316,900

