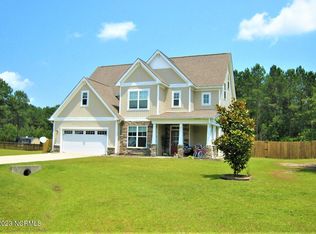Sold for $482,500 on 06/22/23
$482,500
202 Albacore Court, Hubert, NC 28539
4beds
2,978sqft
Single Family Residence
Built in 2017
0.57 Acres Lot
$510,600 Zestimate®
$162/sqft
$2,754 Estimated rent
Home value
$510,600
$485,000 - $536,000
$2,754/mo
Zestimate® history
Loading...
Owner options
Explore your selling options
What's special
The house you've always wanted is ready for you to call it your home! This impeccably maintained house has everything you need and more. The moment you walk in, you're greeted with soaring ceilings that welcome you into the home. The first thing you'll see is a formal dining room to the left with coffered ceiling and chair rail perfect for family gatherings. To the right you'll find a flex room, perfect for an office, play room, den, gym, whatever your heart desires, you can have it here. The wide open floorplan is perfect for entertaining. Cozy fireplace in the living room, overlooking the backyard with tons of natural light. The massive kitchen with black stainless steel appliances, is perfect for the chef of the family. Upstairs you'll find an incredible Master Suite with separate sitting room area and the most incredible master bathroom you've ever seen with 2 separate vanities, soaker tub, separate shower, water closet and a walk-in closet that is to die for. Down the hall, another bedroom has its own private full bathroom, and walk in closet, while the other two generously sized bedrooms share the hall bath. The laundry room is conveniently located upstairs, as well. The fully fenced backyard which backs up to trees is an oasis for the whole family. Step out and enjoy time in the screened porch, or take a dip in the in-ground salt water pool! Ask me about the removeable safety fence to keep the littles or the pets safe. Trust me, you don't want to miss out on this amazing home in an incredible community. Call today for your own private showing.
Zillow last checked: 8 hours ago
Listing updated: January 08, 2024 at 06:37am
Listed by:
Jennifer Burkett 910-539-5042,
360 REALTY
Bought with:
Arwen Gibson, 340757
Keller Williams Realty
Chad Howery Real Estate Group, 283222
Keller Williams Realty
Source: Hive MLS,MLS#: 100383817 Originating MLS: Jacksonville Board of Realtors
Originating MLS: Jacksonville Board of Realtors
Facts & features
Interior
Bedrooms & bathrooms
- Bedrooms: 4
- Bathrooms: 4
- Full bathrooms: 3
- 1/2 bathrooms: 1
Primary bedroom
- Level: Non Primary Living Area
Dining room
- Features: Combination, Formal
Heating
- Heat Pump, Electric
Cooling
- Central Air
Appliances
- Included: Gas Oven, Built-In Microwave, Washer, Refrigerator, Dryer, Dishwasher
Features
- High Ceilings, Entrance Foyer, Ceiling Fan(s), Blinds/Shades
- Flooring: Carpet, LVT/LVP, Tile
Interior area
- Total structure area: 2,978
- Total interior livable area: 2,978 sqft
Property
Parking
- Total spaces: 2
- Parking features: On Site
Features
- Levels: Two
- Stories: 2
- Patio & porch: Covered, Porch, Screened
- Pool features: In Ground
- Fencing: Full,Wood
Lot
- Size: 0.57 Acres
Details
- Parcel number: 1306e223
- Zoning: RA
- Special conditions: Standard
Construction
Type & style
- Home type: SingleFamily
- Property subtype: Single Family Residence
Materials
- Stone, Vinyl Siding
- Foundation: Slab
- Roof: Architectural Shingle
Condition
- New construction: No
- Year built: 2017
Utilities & green energy
- Sewer: Septic Tank
- Water: Public
- Utilities for property: Water Available
Community & neighborhood
Location
- Region: Hubert
- Subdivision: Peyton's Ridge
HOA & financial
HOA
- Has HOA: Yes
- HOA fee: $216 monthly
- Amenities included: Jogging Path, Maintenance Common Areas, Maintenance Roads, Picnic Area, Playground
- Association name: Advantage Gold Realty
- Association phone: 910-353-2001
Other
Other facts
- Listing agreement: Exclusive Right To Sell
- Listing terms: Cash,Conventional,FHA,USDA Loan,VA Loan
- Road surface type: Paved
Price history
| Date | Event | Price |
|---|---|---|
| 6/22/2023 | Sold | $482,500-1.3%$162/sqft |
Source: | ||
| 5/23/2023 | Pending sale | $489,000$164/sqft |
Source: | ||
| 5/11/2023 | Listed for sale | $489,000+43.8%$164/sqft |
Source: | ||
| 8/1/2019 | Sold | $340,000-1.4%$114/sqft |
Source: | ||
| 6/14/2019 | Pending sale | $345,000$116/sqft |
Source: Coldwell Banker Sea Coast Advantage #100168309 | ||
Public tax history
| Year | Property taxes | Tax assessment |
|---|---|---|
| 2024 | $2,645 | $403,965 |
| 2023 | $2,645 0% | $403,965 |
| 2022 | $2,646 +32.9% | $403,965 +43% |
Find assessor info on the county website
Neighborhood: 28539
Nearby schools
GreatSchools rating
- 8/10Swansboro ElementaryGrades: K-5Distance: 4.2 mi
- 5/10Swansboro MiddleGrades: 6-8Distance: 3.1 mi
- 8/10Swansboro HighGrades: 9-12Distance: 3.4 mi

Get pre-qualified for a loan
At Zillow Home Loans, we can pre-qualify you in as little as 5 minutes with no impact to your credit score.An equal housing lender. NMLS #10287.
Sell for more on Zillow
Get a free Zillow Showcase℠ listing and you could sell for .
$510,600
2% more+ $10,212
With Zillow Showcase(estimated)
$520,812