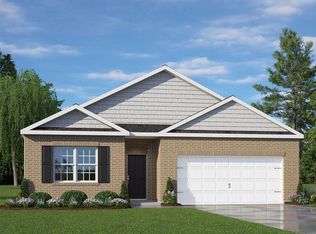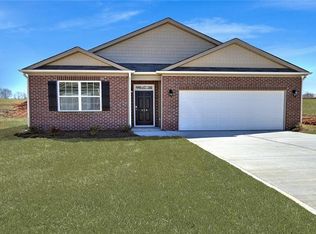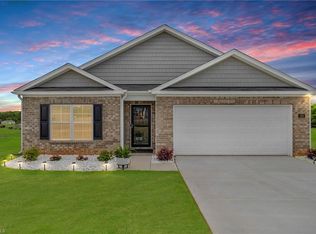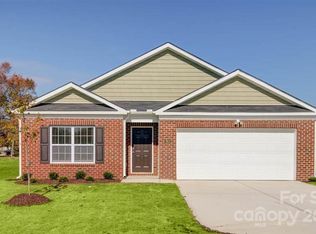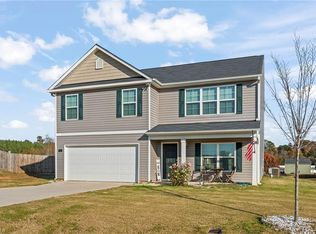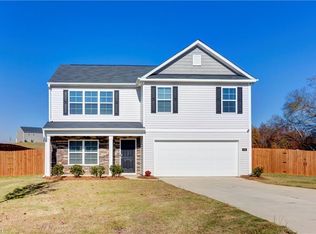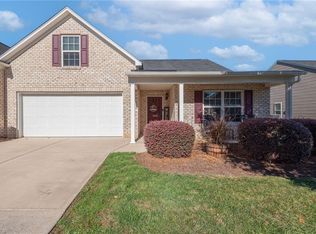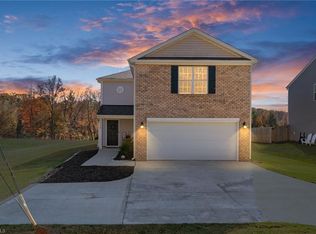One level 4 bedroom 2 bathroom CALI model ready to move in now! Amazing opportunity to get into a wonderful neighborhood of only 19 homes!!! Large .70 acre lot located just off of Bus 85 & Highway 150. Davidson County Schools. Primary bath features a spacious 5' shower. Cane Sugar cabinets & granite countertops throughout make this a stunning home!! 10-year structural warranty and termite bond included. Also includes Smart Home technology package! Equipped with technology that includes the following: a Z-Wave programmable thermostat, Z-Wave door lock &wireless switch, touchscreen Smart Home control panel, an automation platform from Alarm.com; and video doorbell. Skylights add natural light, too! Storm door added to the front door. Kitchen appliances upgraded to Samsung Bespoke White collection. These upgrades will NOT be found in a standard DRHorton home. Need to move ASAP, let’s get creative and make a deal on this amazing property!
For sale
$310,000
202 Alamos Ave, Lexington, NC 27295
4beds
1,764sqft
Est.:
Stick/Site Built, Residential, Single Family Residence
Built in 2024
0.7 Acres Lot
$306,800 Zestimate®
$--/sqft
$76/mo HOA
What's special
Storm door
- 68 days |
- 368 |
- 26 |
Zillow last checked: 8 hours ago
Listing updated: November 16, 2025 at 10:45am
Listed by:
Sharon McGee 336-909-4108,
Pink Magnolia Realty,
Steven McGee 336-757-6279,
Pink Magnolia Realty
Source: Triad MLS,MLS#: 1198056 Originating MLS: Winston-Salem
Originating MLS: Winston-Salem
Tour with a local agent
Facts & features
Interior
Bedrooms & bathrooms
- Bedrooms: 4
- Bathrooms: 2
- Full bathrooms: 2
- Main level bathrooms: 2
Primary bedroom
- Level: Main
- Dimensions: 15 x 12
Bedroom 2
- Level: Main
- Dimensions: 10.33 x 11
Bedroom 3
- Level: Main
- Dimensions: 10.33 x 11
Bedroom 4
- Level: Main
- Dimensions: 11.08 x 11.67
Dining room
- Level: Main
- Dimensions: 10.92 x 10.42
Living room
- Level: Main
- Dimensions: 15.08 x 16.33
Heating
- Heat Pump, Electric
Cooling
- Central Air
Appliances
- Included: Microwave, Dishwasher, Free-Standing Range, Cooktop, Electric Water Heater
- Laundry: Main Level
Features
- Great Room, Kitchen Island, Pantry, Solid Surface Counter
- Flooring: Carpet, Vinyl
- Doors: Insulated Doors, Storm Door(s)
- Windows: Insulated Windows
- Has basement: No
- Attic: Access Only
- Has fireplace: No
Interior area
- Total structure area: 1,764
- Total interior livable area: 1,764 sqft
- Finished area above ground: 1,764
Property
Parking
- Total spaces: 2
- Parking features: Driveway, Garage, Garage Door Opener, Attached
- Attached garage spaces: 2
- Has uncovered spaces: Yes
Features
- Levels: One
- Stories: 1
- Exterior features: Garden
- Pool features: None
- Fencing: Partial
Lot
- Size: 0.7 Acres
- Features: Cleared, Cul-De-Sac, Level, Rural, Flat
Details
- Parcel number: 18013E0000006000
- Zoning: RA1
- Special conditions: Owner Sale
Construction
Type & style
- Home type: SingleFamily
- Property subtype: Stick/Site Built, Residential, Single Family Residence
Materials
- Vinyl Siding
- Foundation: Slab
Condition
- Year built: 2024
Utilities & green energy
- Sewer: Septic Tank
- Water: Public
Community & HOA
Community
- Security: Carbon Monoxide Detector(s), Smoke Detector(s)
- Subdivision: Sonora
HOA
- Has HOA: Yes
- HOA fee: $76 monthly
Location
- Region: Lexington
Financial & listing details
- Tax assessed value: $196,410
- Annual tax amount: $1,217
- Date on market: 10/4/2025
- Cumulative days on market: 228 days
- Listing agreement: Exclusive Right To Sell
- Listing terms: Cash,Conventional,FHA,USDA Loan,VA Loan
Estimated market value
$306,800
$291,000 - $322,000
$2,024/mo
Price history
Price history
| Date | Event | Price |
|---|---|---|
| 10/4/2025 | Listed for sale | $310,000+3.7% |
Source: | ||
| 8/24/2025 | Listing removed | $299,000 |
Source: | ||
| 7/26/2025 | Price change | $299,000-4.6% |
Source: | ||
| 7/19/2025 | Price change | $313,500-0.2% |
Source: | ||
| 5/31/2025 | Price change | $314,000-0.6% |
Source: | ||
Public tax history
Public tax history
| Year | Property taxes | Tax assessment |
|---|---|---|
| 2025 | $1,218 +601.5% | $196,410 +601.5% |
| 2024 | $174 | $28,000 |
Find assessor info on the county website
BuyAbility℠ payment
Est. payment
$1,827/mo
Principal & interest
$1492
Property taxes
$150
Other costs
$185
Climate risks
Neighborhood: 27295
Nearby schools
GreatSchools rating
- 5/10Tyro ElementaryGrades: PK-5Distance: 2.5 mi
- 5/10Tyro MiddleGrades: 6-8Distance: 2.2 mi
- 3/10West Davidson HighGrades: 9-12Distance: 2.1 mi
Schools provided by the listing agent
- Elementary: Tyro
- Middle: Tyro
- High: West Davidson
Source: Triad MLS. This data may not be complete. We recommend contacting the local school district to confirm school assignments for this home.
- Loading
- Loading
