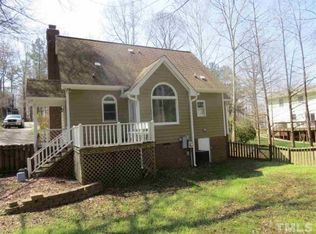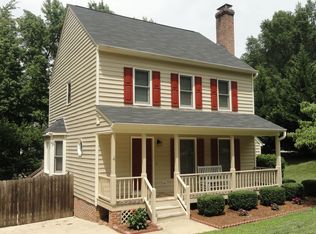This SOUTHERN CHARMER immediately welcomes you with a ROCKING CHAIR front porch, formal entry, roomy living room with MASONRY FIREPLACE and BUILT IN BOOKCASES. Every room is thoughtfully delivered including the separate dining room, kitchen with stainless appliances and laundry room. Other exciting features: ROOF 2012, CUSTOM WALK In master closet, BASEMENT WORKSHOP. The best part? This home sits on .28 acres with NO HOA!
This property is off market, which means it's not currently listed for sale or rent on Zillow. This may be different from what's available on other websites or public sources.

