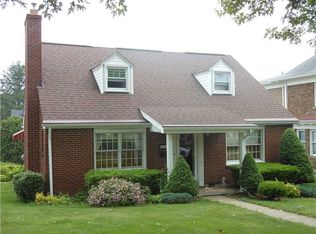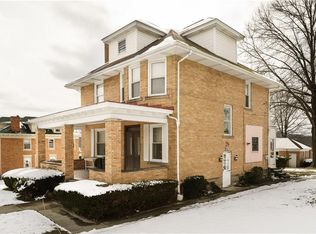Sold for $385,000 on 03/03/25
$385,000
202 5th St, Mc Donald, PA 15057
3beds
2,920sqft
Single Family Residence
Built in 1915
10,650.42 Square Feet Lot
$395,400 Zestimate®
$132/sqft
$2,165 Estimated rent
Home value
$395,400
$352,000 - $443,000
$2,165/mo
Zestimate® history
Loading...
Owner options
Explore your selling options
What's special
Nestled in the heart of McDonald, this exquisite and truly unique home exudes an enchanting charm. Positioned on a corner lot, it beckons you to relax on the inviting covered front porch, adorned with elegant tile flooring. The main level boasts original hardwood floors, 4 fireplaces grace the home w/ their timeless appeal & add character throughout. The generously sized gourmet like kitchen isn't missing a bell or whistle, including wine storage stylish backsplash & built in hutch seamlessly flowing into the spacious Living Room. From here, step out onto the inviting Trex deck, where gatherings become memorable moments. Upstairs, discover an ensuite w/ spacious bath and a coveted walk-in closet,three cozy bedrooms and a dedicated laundry room. Ascend to the upper attic, a canvas for additional living space, with rough-ins ready for another bathroom. This transformation holds the potential to significantly increase the overall square footage of this splendid home
Zillow last checked: 8 hours ago
Listing updated: October 16, 2023 at 06:21am
Listed by:
Lorraine DiDomenico 724-282-1313,
BERKSHIRE HATHAWAY THE PREFERRED REALTY
Bought with:
Crystal Miller, RS359034
RE/MAX SELECT REALTY
Source: WPMLS,MLS#: 1622258 Originating MLS: West Penn Multi-List
Originating MLS: West Penn Multi-List
Facts & features
Interior
Bedrooms & bathrooms
- Bedrooms: 3
- Bathrooms: 3
- Full bathrooms: 2
- 1/2 bathrooms: 1
Primary bedroom
- Level: Upper
- Dimensions: 15x13
Bedroom 2
- Level: Upper
- Dimensions: 15x14
Bedroom 3
- Level: Upper
- Dimensions: 14x13
Bonus room
- Level: Upper
- Dimensions: 31x21
Dining room
- Level: Main
- Dimensions: 15x13
Entry foyer
- Level: Main
Family room
- Level: Main
- Dimensions: 19x14
Game room
- Level: Lower
- Dimensions: 27x22
Kitchen
- Level: Main
- Dimensions: 21x12
Living room
- Level: Main
- Dimensions: 21x12
Heating
- Forced Air, Gas
Cooling
- Central Air
Appliances
- Included: Some Electric Appliances, Dishwasher, Disposal, Refrigerator, Stove
Features
- Flooring: Ceramic Tile, Hardwood
- Has basement: Yes
- Number of fireplaces: 4
- Fireplace features: Decorative
Interior area
- Total structure area: 2,920
- Total interior livable area: 2,920 sqft
Property
Parking
- Total spaces: 2
- Parking features: Built In, Garage Door Opener
- Has attached garage: Yes
Features
- Levels: Two
- Stories: 2
Lot
- Size: 10,650 sqft
- Dimensions: 0.2445
Details
- Parcel number: 4700050003000800
Construction
Type & style
- Home type: SingleFamily
- Architectural style: Colonial,Two Story
- Property subtype: Single Family Residence
Materials
- Brick, Vinyl Siding
- Roof: Asphalt
Condition
- Resale
- Year built: 1915
Utilities & green energy
- Sewer: Public Sewer
- Water: Public
Community & neighborhood
Location
- Region: Mc Donald
Price history
| Date | Event | Price |
|---|---|---|
| 3/3/2025 | Sold | $385,000+2.9%$132/sqft |
Source: Public Record | ||
| 10/13/2023 | Sold | $374,000-3.9%$128/sqft |
Source: | ||
| 9/13/2023 | Contingent | $389,000$133/sqft |
Source: | ||
| 9/6/2023 | Listed for sale | $389,000+11.1%$133/sqft |
Source: | ||
| 6/30/2023 | Sold | $350,000-8.6%$120/sqft |
Source: | ||
Public tax history
| Year | Property taxes | Tax assessment |
|---|---|---|
| 2025 | $5,799 +51.8% | $269,200 +44.9% |
| 2024 | $3,820 | $185,800 |
| 2023 | $3,820 +11.5% | $185,800 |
Find assessor info on the county website
Neighborhood: 15057
Nearby schools
GreatSchools rating
- 7/10Fort Cherry El CenterGrades: K-6Distance: 2.7 mi
- 5/10Fort Cherry Junior-Senior High SchoolGrades: 7-12Distance: 2.6 mi
Schools provided by the listing agent
- District: Fort Cherry
Source: WPMLS. This data may not be complete. We recommend contacting the local school district to confirm school assignments for this home.

Get pre-qualified for a loan
At Zillow Home Loans, we can pre-qualify you in as little as 5 minutes with no impact to your credit score.An equal housing lender. NMLS #10287.

