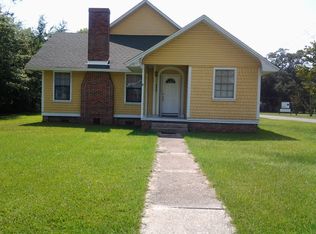Sold for $143,000 on 12/20/24
$143,000
202 5th Ave, Atmore, AL 36502
2beds
1,191sqft
Single Family Residence
Built in 1937
0.36 Acres Lot
$146,500 Zestimate®
$120/sqft
$992 Estimated rent
Home value
$146,500
Estimated sales range
Not available
$992/mo
Zestimate® history
Loading...
Owner options
Explore your selling options
What's special
Atmore, AL - Seller is offering $5,000.00 toward Buyer's closing costs or floor credit if presented with a full price offer. Also offering 1 year warranty. Step into comfort with this 2-bedroom, 1-bath cottage in featuring a beautiful brick exterior that adds lasting charm and curb appeal. Inside, you're welcomed by a cozy gas fireplace in the living room, creating the perfect space to relax. The dining room sits conveniently off the kitchen, while the laundry room near the back door provides space for a drop zone. The painted hardwood floors throughout the main living areas and tile flooring in the kitchen and bathroom combine style with easy maintenance. Outside, a fully fenced backyard ensures privacy, and the 20x22 storage building offers versatility as storage or a detached garage. With the grocery store just 1 minute away and downtown only 3 minutes from home, this location provides small-town charm with the convenience of nearby amenities. Atmore’s reputation for being peaceful, friendly, and close to the beach and cities adds to the quaint town's appeal. Seller concessions available so, don’t wait—schedule your showing today and make this home yours!
Zillow last checked: 8 hours ago
Listing updated: December 20, 2024 at 07:06am
Listed by:
Malcolm Owen Bub Gideons 251-359-6523,
PHD Real Estate, LLC
Bought with:
David Dobson
SOUTHERN REAL ESTATE
Source: PAR,MLS#: 653686
Facts & features
Interior
Bedrooms & bathrooms
- Bedrooms: 2
- Bathrooms: 1
- Full bathrooms: 1
Bedroom
- Level: First
- Area: 144
- Dimensions: 12 x 12
Bedroom 1
- Level: First
- Area: 143
- Dimensions: 13 x 11
Dining room
- Level: First
- Area: 121
- Dimensions: 11 x 11
Kitchen
- Level: First
- Area: 108
- Dimensions: 9 x 12
Living room
- Level: First
- Area: 180
- Dimensions: 12 x 15
Heating
- Heat Pump, Central
Cooling
- Central Air, Ceiling Fan(s)
Appliances
- Included: Electric Water Heater
- Laundry: Laundry Room
Features
- Ceiling Fan(s)
- Flooring: Hardwood, Tile
- Windows: Blinds, Drapes, Some Drapes
- Has basement: No
Interior area
- Total structure area: 1,191
- Total interior livable area: 1,191 sqft
Property
Parking
- Total spaces: 2
- Parking features: 2 Car Garage, Driveway, Front Entrance
- Garage spaces: 2
- Has uncovered spaces: Yes
Features
- Levels: One
- Stories: 1
- Patio & porch: Covered, Porch
- Pool features: None
- Fencing: Back Yard,Privacy
Lot
- Size: 0.36 Acres
- Dimensions: 100' X 158'
- Features: Central Access
Details
- Additional structures: Yard Building
- Parcel number: 30 26 09 29 1 017 021.000
- Zoning description: City,Res Single
Construction
Type & style
- Home type: SingleFamily
- Architectural style: Cottage
- Property subtype: Single Family Residence
Materials
- Frame
- Foundation: Pillar/Post/Pier
- Roof: Shingle,Gable
Condition
- Resale
- New construction: No
- Year built: 1937
Details
- Warranty included: Yes
Utilities & green energy
- Electric: Copper Wiring
- Sewer: Public Sewer
- Water: Public
Green energy
- Energy efficient items: Heat Pump
Community & neighborhood
Location
- Region: Atmore
- Subdivision: None
HOA & financial
HOA
- Has HOA: No
Price history
| Date | Event | Price |
|---|---|---|
| 12/20/2024 | Sold | $143,000-10.6%$120/sqft |
Source: | ||
| 11/18/2024 | Pending sale | $159,900$134/sqft |
Source: | ||
| 10/10/2024 | Listed for sale | $159,900+113.2%$134/sqft |
Source: | ||
| 6/2/2017 | Sold | $75,000+41.8%$63/sqft |
Source: | ||
| 11/13/2014 | Sold | $52,900$44/sqft |
Source: Public Record | ||
Public tax history
| Year | Property taxes | Tax assessment |
|---|---|---|
| 2024 | -- | $9,300 -11.6% |
| 2023 | $477 +26.9% | $10,520 +31.8% |
| 2022 | $376 +7.4% | $7,980 |
Find assessor info on the county website
Neighborhood: 36502
Nearby schools
GreatSchools rating
- 7/10Rachel Patterson Elementary SchoolGrades: PK-3Distance: 1.3 mi
- 7/10Escambia Co Middle SchoolGrades: 4-8Distance: 1.8 mi
- 1/10Escambia Co High SchoolGrades: 9-12Distance: 1.1 mi
Schools provided by the listing agent
- Elementary: Local School In County
- Middle: LOCAL SCHOOL IN COUNTY
- High: Local School In County
Source: PAR. This data may not be complete. We recommend contacting the local school district to confirm school assignments for this home.

Get pre-qualified for a loan
At Zillow Home Loans, we can pre-qualify you in as little as 5 minutes with no impact to your credit score.An equal housing lender. NMLS #10287.
Sell for more on Zillow
Get a free Zillow Showcase℠ listing and you could sell for .
$146,500
2% more+ $2,930
With Zillow Showcase(estimated)
$149,430