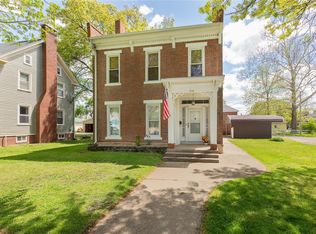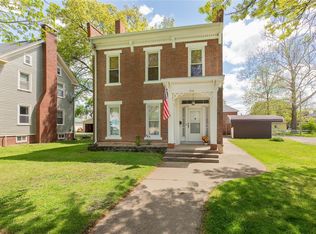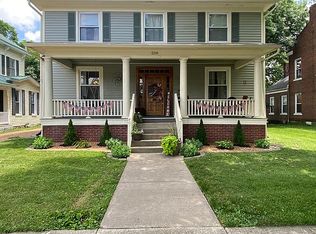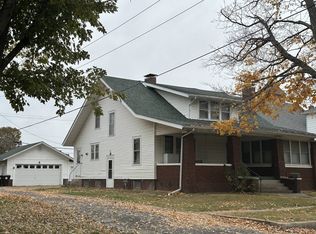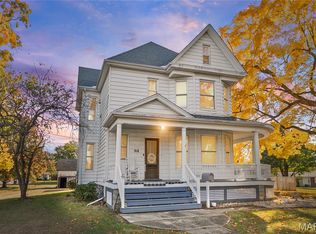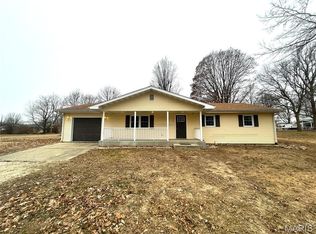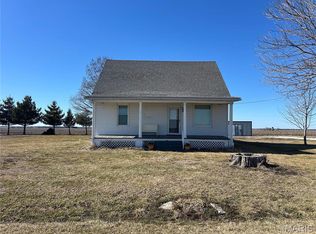Step into this beautiful home located in the quaint but thriving town of Carrollton Illinois. This home features some gorgeous millwork and extremely detailed features throughout, such as a large kitchen with attached laundry and bathroom, the wrap around porch, beautiful front door leading to the decadent staircase up to the second floor with a pedestal tub bathroom. This property is located within a short distance of the downtown square for all of the amenities such as shopping, dining, entertainment, and so much more. There is a detached 2 car garage with a workshop area and a portable shed as well. This home has so many possibilities and is just waiting for a new owner.
Active
Listing Provided by:
Nicholas Cain 618-791-3583,
Tarrant and Harman Real Estate and Auction Co
$195,000
202 4th St, Carrollton, IL 62016
5beds
2,222sqft
Est.:
Single Family Residence
Built in 1909
8,376.59 Square Feet Lot
$-- Zestimate®
$88/sqft
$-- HOA
What's special
- 468 days |
- 302 |
- 12 |
Zillow last checked: 8 hours ago
Listing updated: October 28, 2025 at 01:47pm
Listing Provided by:
Nicholas Cain 618-791-3583,
Tarrant and Harman Real Estate and Auction Co
Source: MARIS,MLS#: 24059551 Originating MLS: Southwestern Illinois Board of REALTORS
Originating MLS: Southwestern Illinois Board of REALTORS
Tour with a local agent
Facts & features
Interior
Bedrooms & bathrooms
- Bedrooms: 5
- Bathrooms: 2
- Full bathrooms: 2
- Main level bathrooms: 1
- Main level bedrooms: 2
Bedroom
- Features: Floor Covering: Carpeting, Wall Covering: Some
- Level: Main
- Area: 210
- Dimensions: 14 x 15
Bedroom
- Features: Floor Covering: Luxury Vinyl Plank, Wall Covering: Some
- Level: Main
- Area: 108
- Dimensions: 9 x 12
Bedroom
- Features: Floor Covering: Carpeting, Wall Covering: Some
- Level: Upper
- Area: 77
- Dimensions: 11 x 7
Bedroom
- Features: Floor Covering: Carpeting, Wall Covering: Some
- Level: Upper
- Area: 195
- Dimensions: 15 x 13
Bedroom
- Features: Floor Covering: Carpeting, Wall Covering: Some
- Level: Upper
- Area: 195
- Dimensions: 15 x 13
Bathroom
- Features: Floor Covering: Luxury Vinyl Plank, Wall Covering: Some
- Level: Main
- Area: 48
- Dimensions: 12 x 4
Bathroom
- Features: Floor Covering: Carpeting, Wall Covering: Some
- Level: Upper
- Area: 120
- Dimensions: 10 x 12
Bonus room
- Features: Floor Covering: Carpeting, Wall Covering: None
- Level: Upper
- Area: 72
- Dimensions: 12 x 6
Bonus room
- Features: Floor Covering: Wood, Wall Covering: None
- Level: Upper
- Area: 60
- Dimensions: 12 x 5
Dining room
- Features: Floor Covering: Luxury Vinyl Plank, Wall Covering: Some
- Level: Main
- Area: 195
- Dimensions: 13 x 15
Kitchen
- Features: Floor Covering: Vinyl, Wall Covering: None
- Level: Main
- Area: 180
- Dimensions: 20 x 9
Laundry
- Features: Floor Covering: Vinyl, Wall Covering: Some
- Level: Main
- Area: 49
- Dimensions: 7 x 7
Living room
- Features: Floor Covering: Luxury Vinyl Plank, Wall Covering: Some
- Level: Main
- Area: 285
- Dimensions: 15 x 19
Heating
- Forced Air, Natural Gas
Cooling
- Central Air, Electric
Appliances
- Included: Dishwasher, Disposal, Microwave, Gas Range, Gas Oven, Refrigerator, Gas Water Heater
- Laundry: Main Level
Features
- Separate Dining, Historic Millwork, Eat-in Kitchen, Two Story Entrance Foyer
- Basement: Partial
- Number of fireplaces: 1
- Fireplace features: Decorative, Bedroom
Interior area
- Total structure area: 2,222
- Total interior livable area: 2,222 sqft
- Finished area above ground: 2,222
Property
Parking
- Total spaces: 2
- Parking features: Detached, Oversized
- Garage spaces: 2
Features
- Levels: Two
Lot
- Size: 8,376.59 Square Feet
- Dimensions: 47 x 178.2
- Features: Corner Lot
Details
- Additional structures: Shed(s)
- Parcel number: 039223107015
- Special conditions: Standard
Construction
Type & style
- Home type: SingleFamily
- Architectural style: Historic,Traditional,Other
- Property subtype: Single Family Residence
Materials
- Vinyl Siding
- Foundation: Stone
Condition
- Year built: 1909
Utilities & green energy
- Sewer: Public Sewer
- Water: Public
- Utilities for property: Electricity Connected
Community & HOA
Community
- Subdivision: Not In A Subdivision
Location
- Region: Carrollton
Financial & listing details
- Price per square foot: $88/sqft
- Annual tax amount: $2,348
- Date on market: 9/27/2024
- Cumulative days on market: 469 days
- Listing terms: Cash,Conventional
- Ownership: Private
- Electric utility on property: Yes
- Road surface type: Gravel
Estimated market value
Not available
Estimated sales range
Not available
$1,540/mo
Price history
Price history
| Date | Event | Price |
|---|---|---|
| 10/28/2025 | Listed for sale | $195,000-2.5%$88/sqft |
Source: | ||
| 10/2/2025 | Listing removed | $200,000$90/sqft |
Source: | ||
| 3/24/2025 | Listed for sale | $200,000$90/sqft |
Source: | ||
| 3/7/2025 | Listing removed | $200,000$90/sqft |
Source: | ||
| 9/27/2024 | Listed for sale | $200,000$90/sqft |
Source: | ||
Public tax history
Public tax history
Tax history is unavailable.BuyAbility℠ payment
Est. payment
$1,276/mo
Principal & interest
$1006
Property taxes
$270
Climate risks
Neighborhood: 62016
Nearby schools
GreatSchools rating
- 2/10Carrollton Grade SchoolGrades: PK-8Distance: 0.5 mi
- 8/10Carrollton High SchoolGrades: 9-12Distance: 0.7 mi
Schools provided by the listing agent
- Elementary: Carrollton Dist 1
- Middle: Carrollton Dist 1
- High: Carrollton
Source: MARIS. This data may not be complete. We recommend contacting the local school district to confirm school assignments for this home.
