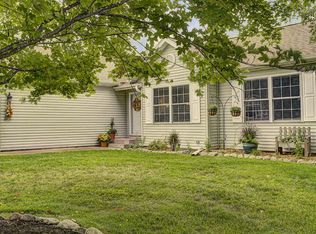Location and Nostalgic Charm highlight this 3 bedroom, 1 bath Victorian home in the heart of residential Eagle River. Located on a huge double corner lot, this well maintained, quaint, energy efficient home offers numerous updates. Newer Forced Air High Efficiency Furnace, Updated Wiring and Plumbing, Hardwood Floors, Contemporary Victorian interior appeal and much more. Enjoy the cool summer breezes on one of two 3 season porches, one with straight southern exposure. Work your crafts in the insulated garage/hobby shop. Enjoy your meals in the charming dining room or gather for coffee at the custom breakfast nook. The full basement includes washer and dryer, wash sinks, studio space and fruit cellar. Custom landscaping boasts perennial gardens, greenhouse, as well as old growth cedar and white pine. Within 3 blocks of downtown, Silver Lk Beach, Library, T Docks (Eagle River Chain) Trees for Tomorrow Trails. Seller is licensed agent. Virtual Tour: http://www.tourfactory.com/idxr1285164
This property is off market, which means it's not currently listed for sale or rent on Zillow. This may be different from what's available on other websites or public sources.
