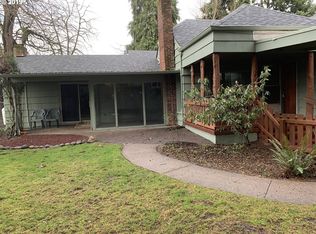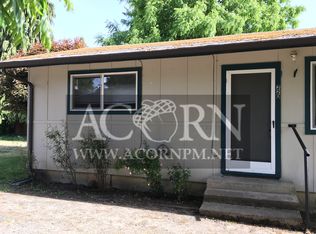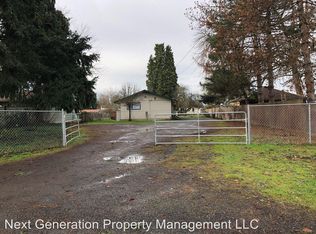Sold
$390,000
202 20th St, Springfield, OR 97477
3beds
1,672sqft
Residential, Single Family Residence
Built in 1936
0.52 Acres Lot
$387,800 Zestimate®
$233/sqft
$2,310 Estimated rent
Home value
$387,800
$353,000 - $423,000
$2,310/mo
Zestimate® history
Loading...
Owner options
Explore your selling options
What's special
Rare chance to own over half an acre in the city! This single-level vintage home is full of charm and character, featuring unique architectural details like a zebra wood wet bar, arched doorways, curly fir door, decorative dining room beam, original wood floors, built-ins, and a cozy propane fireplace in the family room. The roof and exterior paint were updated in 2020, and multiple mini-splits provide efficient heating and cooling. Inside, you'll also find an ADA-accessible jetted tub and generous storage throughout. The fully fenced yard is a gardener’s dream with fruit trees, flowers, berries, garden beds, and a functioning irrigation well. With three paved driveways, RV parking, and a 16x10 shop with cement floor and setup for a wood stove, there’s room for all your hobbies and gear. City-approved ADU plans and a separate driveway are already in place, offering excellent potential for a second dwelling on the back lot. All just minutes from the Washburne District and downtown Springfield’s vibrant shops and restaurants.
Zillow last checked: 8 hours ago
Listing updated: June 03, 2025 at 02:01am
Listed by:
Erin Ralston 541-357-0853,
Windermere RE Lane County,
Brekke Davis 541-610-5135,
Windermere RE Lane County
Bought with:
Brekke Davis, 201248122
Windermere RE Lane County
Source: RMLS (OR),MLS#: 430110120
Facts & features
Interior
Bedrooms & bathrooms
- Bedrooms: 3
- Bathrooms: 2
- Full bathrooms: 2
- Main level bathrooms: 2
Primary bedroom
- Features: Wood Floors
- Level: Main
- Area: 168
- Dimensions: 14 x 12
Bedroom 2
- Features: Wood Floors
- Level: Main
- Area: 132
- Dimensions: 12 x 11
Bedroom 3
- Features: Wood Floors
- Level: Main
- Area: 132
- Dimensions: 12 x 11
Dining room
- Features: Builtin Features
- Level: Main
- Area: 130
- Dimensions: 13 x 10
Family room
- Features: Fireplace, Sliding Doors, Wet Bar
- Level: Main
- Area: 440
- Dimensions: 22 x 20
Kitchen
- Features: Free Standing Range, Free Standing Refrigerator
- Level: Main
- Area: 150
- Width: 10
Living room
- Features: Wood Floors
- Level: Main
- Area: 198
- Dimensions: 18 x 11
Heating
- Ductless, Fireplace(s)
Cooling
- Has cooling: Yes
Appliances
- Included: Free-Standing Range, Free-Standing Refrigerator, Washer/Dryer, Electric Water Heater
- Laundry: Laundry Room
Features
- Ceiling Fan(s), Built-in Features, Wet Bar
- Flooring: Vinyl, Wood
- Doors: Sliding Doors
- Windows: Vinyl Frames, Wood Frames
- Basement: Crawl Space
- Number of fireplaces: 2
- Fireplace features: Insert, Propane
Interior area
- Total structure area: 1,672
- Total interior livable area: 1,672 sqft
Property
Parking
- Total spaces: 3
- Parking features: Carport, Driveway, RV Access/Parking, Attached, Extra Deep Garage
- Attached garage spaces: 3
- Has carport: Yes
- Has uncovered spaces: Yes
Accessibility
- Accessibility features: Accessible Approachwith Ramp, Accessible Entrance, Accessible Full Bath, One Level, Parking, Utility Room On Main, Accessibility
Features
- Levels: One
- Stories: 1
- Patio & porch: Covered Patio
- Exterior features: Garden, Yard
- Has spa: Yes
- Spa features: Bath
- Fencing: Fenced
Lot
- Size: 0.52 Acres
- Features: Level, Private, Trees, SqFt 20000 to Acres1
Details
- Additional structures: Greenhouse, ToolShed
- Parcel number: 0332997
- Zoning: Res
Construction
Type & style
- Home type: SingleFamily
- Architectural style: Custom Style
- Property subtype: Residential, Single Family Residence
Materials
- Shake Siding
- Foundation: Concrete Perimeter
- Roof: Composition
Condition
- Resale
- New construction: No
- Year built: 1936
Utilities & green energy
- Gas: Propane
- Sewer: Public Sewer
- Water: Public, Well
- Utilities for property: Cable Connected
Community & neighborhood
Security
- Security features: Security Lights
Location
- Region: Springfield
Other
Other facts
- Listing terms: Cash,Conventional,FHA,VA Loan
- Road surface type: Paved
Price history
| Date | Event | Price |
|---|---|---|
| 5/30/2025 | Sold | $390,000$233/sqft |
Source: | ||
| 5/7/2025 | Pending sale | $390,000$233/sqft |
Source: | ||
| 4/28/2025 | Listed for sale | $390,000$233/sqft |
Source: | ||
| 4/15/2025 | Pending sale | $390,000$233/sqft |
Source: | ||
| 4/12/2025 | Listed for sale | $390,000+23.8%$233/sqft |
Source: | ||
Public tax history
| Year | Property taxes | Tax assessment |
|---|---|---|
| 2025 | $3,852 +1.6% | $210,067 +3% |
| 2024 | $3,790 +4.4% | $203,949 +3% |
| 2023 | $3,629 +3.4% | $198,009 +3% |
Find assessor info on the county website
Neighborhood: 97477
Nearby schools
GreatSchools rating
- 1/10Maple Elementary SchoolGrades: K-5Distance: 0.5 mi
- 3/10Hamlin Middle SchoolGrades: 6-8Distance: 1.5 mi
- 4/10Springfield High SchoolGrades: 9-12Distance: 1.1 mi
Schools provided by the listing agent
- Elementary: Two Rivers
- Middle: Agnes Stewart
- High: Springfield
Source: RMLS (OR). This data may not be complete. We recommend contacting the local school district to confirm school assignments for this home.
Get pre-qualified for a loan
At Zillow Home Loans, we can pre-qualify you in as little as 5 minutes with no impact to your credit score.An equal housing lender. NMLS #10287.
Sell for more on Zillow
Get a Zillow Showcase℠ listing at no additional cost and you could sell for .
$387,800
2% more+$7,756
With Zillow Showcase(estimated)$395,556


