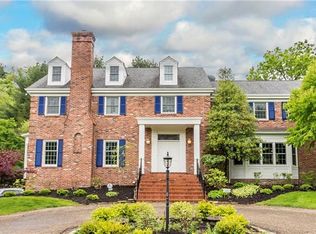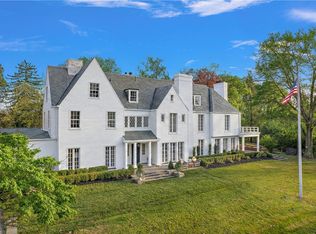Faraway Farm is timeless elegance. Situated on 30+ sprawling acres on one of the most coveted streets in Sewickley Heights, this 20 room magnificent stone Georgian-style manor house was built in 1938 and designed by Jack Franklin, an architect who concentrated on houses in Sewickley and is perhaps best remembered for designing the Pittsburgh Field Club in Fox Chapel. The house is characterized by beautiful architectural details, elegant and grandly scaled rooms, high ceilings, wood-burning fireplaces, and pastoral vistas from every room. Numerous terraces surrounding the house overlook expansive lawns and offer opportunities for al fresco entertaining and relaxing. Enhancing are newly designed additions that blend seamlessly with the original structures. They include the carriage house, 6 car garage, gym, pool and pool house, along with the extensively restored stable & barn, all set amid secluded rolling hills, woods and open fields.
This property is off market, which means it's not currently listed for sale or rent on Zillow. This may be different from what's available on other websites or public sources.

