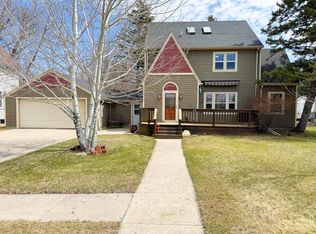Closed
$98,000
202 1st St E, Chokio, MN 56221
4beds
1,600sqft
Single Family Residence
Built in 1920
0.24 Square Feet Lot
$98,100 Zestimate®
$61/sqft
$1,540 Estimated rent
Home value
$98,100
Estimated sales range
Not available
$1,540/mo
Zestimate® history
Loading...
Owner options
Explore your selling options
What's special
This clean, well-kept 4-bedroom, 2-bath home offers a functional layout with comfortable living spaces and great everyday features. The main level includes a bedroom, laundry area, and half bath-ideal for convenience and accessibility.
Additional highlights include a 1-stall garage, 4 season front porch, central air conditioning, and forced air heating!
With all new plumbing throughout, this home is perfect for your next home or to add to your rental portfolio. Schedule your showing today!
Zillow last checked: 8 hours ago
Listing updated: May 14, 2025 at 03:23pm
Listed by:
Brandon Lambert 218-454-4300,
Keller Williams Realty Professionals
Bought with:
Brandon Lambert
Keller Williams Realty Professionals
Source: NorthstarMLS as distributed by MLS GRID,MLS#: 6706852
Facts & features
Interior
Bedrooms & bathrooms
- Bedrooms: 4
- Bathrooms: 2
- Full bathrooms: 1
- 1/2 bathrooms: 1
Bedroom 1
- Level: Main
- Area: 129.01 Square Feet
- Dimensions: 13.3x9.7
Bedroom 2
- Level: Upper
- Area: 115.24 Square Feet
- Dimensions: 13.4x8.6
Bedroom 3
- Level: Upper
- Area: 126.35 Square Feet
- Dimensions: 13.3x9.5
Bedroom 4
- Level: Upper
- Area: 134 Square Feet
- Dimensions: 13.4x10
Bathroom
- Level: Main
- Area: 28.44 Square Feet
- Dimensions: 7.9x3.6
Bathroom
- Level: Upper
- Area: 60.9 Square Feet
- Dimensions: 8.7x7
Family room
- Level: Main
- Area: 146.9 Square Feet
- Dimensions: 13x11.3
Other
- Level: Main
- Area: 170.04 Square Feet
- Dimensions: 21.8x7.8
Kitchen
- Level: Main
- Area: 107.05 Square Feet
- Dimensions: 13.2x8.11
Laundry
- Level: Main
- Area: 91.64 Square Feet
- Dimensions: 11.6x7.9
Living room
- Level: Main
- Area: 162.36 Square Feet
- Dimensions: 13.2x12.3
Heating
- Forced Air
Cooling
- Central Air
Appliances
- Included: Dryer, Electric Water Heater, Microwave, Range, Refrigerator, Washer, Water Softener Owned
Features
- Basement: Partial,Unfinished
- Has fireplace: No
Interior area
- Total structure area: 1,600
- Total interior livable area: 1,600 sqft
- Finished area above ground: 1,600
- Finished area below ground: 0
Property
Parking
- Total spaces: 1
- Parking features: Detached, Asphalt
- Garage spaces: 1
- Details: Garage Dimensions (23.9x11.5)
Accessibility
- Accessibility features: None
Features
- Levels: One and One Half
- Stories: 1
- Patio & porch: Front Porch
Lot
- Size: 0.24 sqft
- Dimensions: 75 x 140
Details
- Additional structures: Storage Shed
- Foundation area: 960
- Parcel number: 220229000
- Zoning description: Residential-Single Family
Construction
Type & style
- Home type: SingleFamily
- Property subtype: Single Family Residence
Materials
- Vinyl Siding, Frame
- Foundation: Stone
Condition
- Age of Property: 105
- New construction: No
- Year built: 1920
Utilities & green energy
- Electric: 100 Amp Service
- Gas: Propane
- Sewer: City Sewer/Connected
- Water: City Water/Connected
Community & neighborhood
Location
- Region: Chokio
- Subdivision: Dorweilers Add
HOA & financial
HOA
- Has HOA: No
Price history
| Date | Event | Price |
|---|---|---|
| 5/14/2025 | Sold | $98,000-1.9%$61/sqft |
Source: | ||
| 5/8/2025 | Pending sale | $99,900$62/sqft |
Source: | ||
| 4/22/2025 | Listed for sale | $99,900-13.1%$62/sqft |
Source: | ||
| 8/1/2024 | Listing removed | -- |
Source: | ||
| 4/19/2024 | Price change | $115,000-8%$72/sqft |
Source: | ||
Public tax history
| Year | Property taxes | Tax assessment |
|---|---|---|
| 2025 | $664 +5.1% | $47,100 +8.5% |
| 2024 | $632 +2.9% | $43,400 +12.1% |
| 2023 | $614 +51.2% | $38,700 +12.2% |
Find assessor info on the county website
Neighborhood: 56221
Nearby schools
GreatSchools rating
- 6/10Chokio-Alberta Elementary SchoolGrades: PK-6Distance: 0.2 mi
- 3/10Chokio-Alberta SecondaryGrades: 7-12Distance: 0.2 mi

Get pre-qualified for a loan
At Zillow Home Loans, we can pre-qualify you in as little as 5 minutes with no impact to your credit score.An equal housing lender. NMLS #10287.
