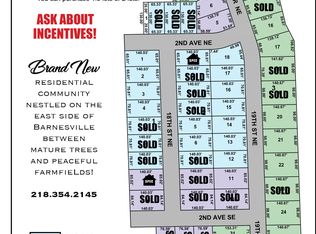Closed
$455,000
202 19th Cir SE, Barnesville, MN 56514
5beds
3,900sqft
Single Family Residence
Built in 2022
0.31 Square Feet Lot
$471,600 Zestimate®
$117/sqft
$3,648 Estimated rent
Home value
$471,600
$448,000 - $495,000
$3,648/mo
Zestimate® history
Loading...
Owner options
Explore your selling options
What's special
NOW COMPLETED!!! CHECK OUT THE UPDATED PICTURES. Prepare to be wowed!! This stunning 3900 square foot, slab on grade two story house. 5 bedroom, two of which are masters, one is main floor. 4 full bathrooms, one of the masters also has a soaker tub and both masters have tile showers. All countertops are quartz. LG stainless steel appliances. Main floor laundry- essentially making this house handicap accessible with all 36'' door and everything essential on the main floor. 3 car garage that is insulated and drywall. All bedrooms have walk-in closets. Solid core doorsFireplace in living room. Additional family room upstairs. Covered back patio with stamped/colored concrete.
Zillow last checked: 8 hours ago
Listing updated: September 30, 2025 at 07:44pm
Listed by:
James Patrick Real Estate
Bought with:
eXp Realty (3788 FGO)
Source: NorthstarMLS as distributed by MLS GRID,MLS#: 7420748
Facts & features
Interior
Bedrooms & bathrooms
- Bedrooms: 5
- Bathrooms: 4
- Full bathrooms: 4
Bedroom 1
- Level: Main
Bedroom 2
- Level: Main
Bedroom 3
- Level: Second
Bedroom 4
- Level: Second
Bedroom 5
- Level: Second
Bathroom
- Level: Main
Bathroom
- Level: Main
Bathroom
- Level: Second
Bathroom
- Level: Second
Family room
- Level: Second
Kitchen
- Level: Main
Laundry
- Level: Main
Living room
- Level: Main
Utility room
- Level: Main
Heating
- Forced Air
Cooling
- Central Air
Appliances
- Included: Dishwasher, Disposal, Electric Water Heater, Microwave, Range, Refrigerator
Features
- Windows: Window Coverings
- Has basement: No
- Fireplace features: Gas
Interior area
- Total structure area: 3,900
- Total interior livable area: 3,900 sqft
- Finished area above ground: 3,900
- Finished area below ground: 0
Property
Parking
- Total spaces: 3
- Parking features: Attached
- Attached garage spaces: 3
Accessibility
- Accessibility features: Doors 36"+
Features
- Levels: Two
- Stories: 2
- Patio & porch: Patio
Lot
- Size: 0.31 sqft
- Dimensions: 98 x 140
Details
- Parcel number: 502370520
- Zoning description: Residential-Single Family
Construction
Type & style
- Home type: SingleFamily
- Property subtype: Single Family Residence
Materials
- Brick/Stone, Vinyl Siding
- Foundation: Slab
- Roof: Asphalt
Condition
- Age of Property: 3
- New construction: Yes
- Year built: 2022
Details
- Builder name: ZM CONSTRUCTION LLC
Utilities & green energy
- Sewer: City Sewer/Connected
- Water: City Water/Connected
Community & neighborhood
Location
- Region: Barnesville
- Subdivision: Del Acres
HOA & financial
HOA
- Has HOA: No
Price history
| Date | Event | Price |
|---|---|---|
| 7/21/2023 | Sold | $455,000$117/sqft |
Source: | ||
Public tax history
Tax history is unavailable.
Neighborhood: 56514
Nearby schools
GreatSchools rating
- 6/10Barnesville Elementary SchoolGrades: K-6Distance: 0.8 mi
- 9/10Barnesville SecondaryGrades: 6-12Distance: 1 mi

Get pre-qualified for a loan
At Zillow Home Loans, we can pre-qualify you in as little as 5 minutes with no impact to your credit score.An equal housing lender. NMLS #10287.
