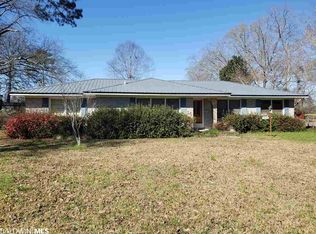Move-In Ready and All spruced up!! Open floor plan with kitchen - dining area open to the large and spacious living room. The bedrooms are designed as such that the two can easily can be converted back to three bedrooms, each with a double closet. The bathroom has been remodeled with nice fixtures and plenty of storage space. The entire home has been freshly painted and new flooring has been installed through-out. New Central H&AC System. The oversized carport has additional covered space for additional vehicles or patio space too. The tree shaded back lawn is great for outdoor entertaining, especially this time of year!! Make time to see this one soon!
This property is off market, which means it's not currently listed for sale or rent on Zillow. This may be different from what's available on other websites or public sources.

