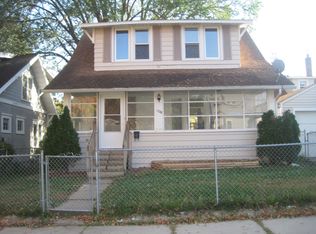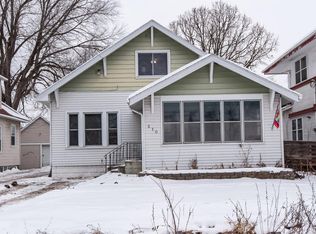Immaculate home situated in a prime location - only a 15 minute walk to Gonda or 5 minutes by bike! Bus stop is right out front for those colder days. You will be welcomed into the home by beautiful newer laminate wood floors, wood beams on the ceiling, 9ft ceilings on the main, and cozy large bay window. Details like the hickory cabinets in the kitchen paired with subway tile backsplash and new hardware will catch your attention. The basement offers an option for a future 4th bedroom or second living area. The real bonus is the potential for a rooftop patio that makes you feel like you are in the heart of the city!
This property is off market, which means it's not currently listed for sale or rent on Zillow. This may be different from what's available on other websites or public sources.

